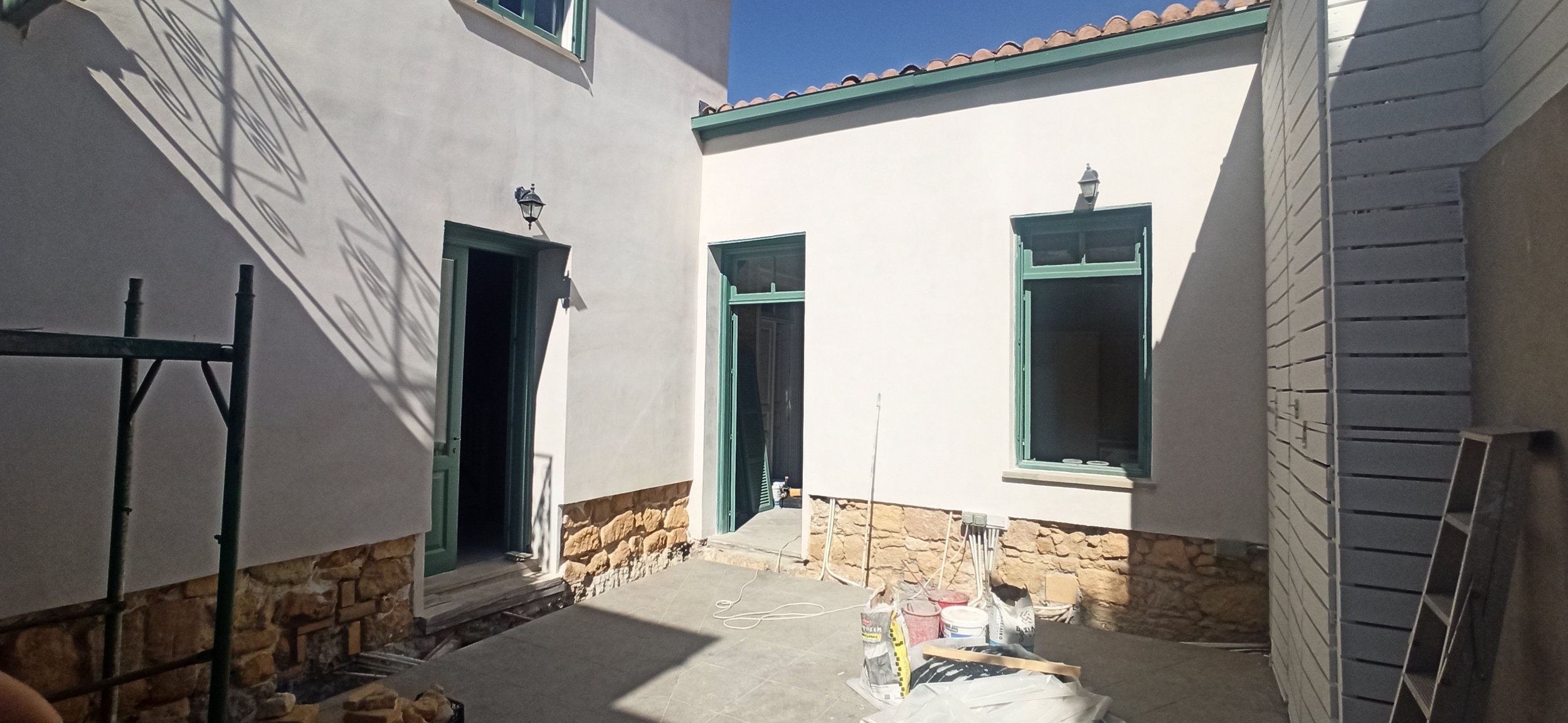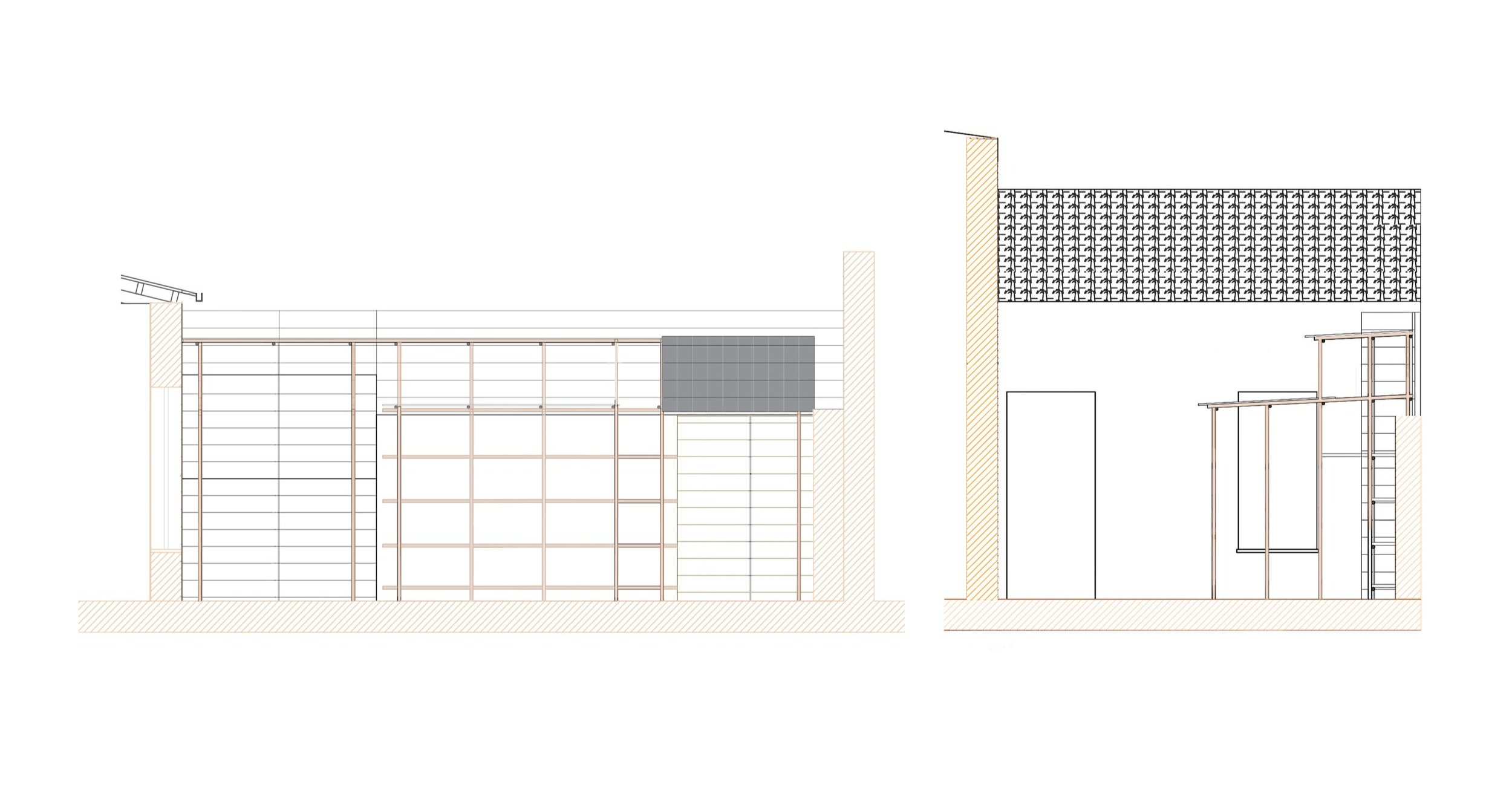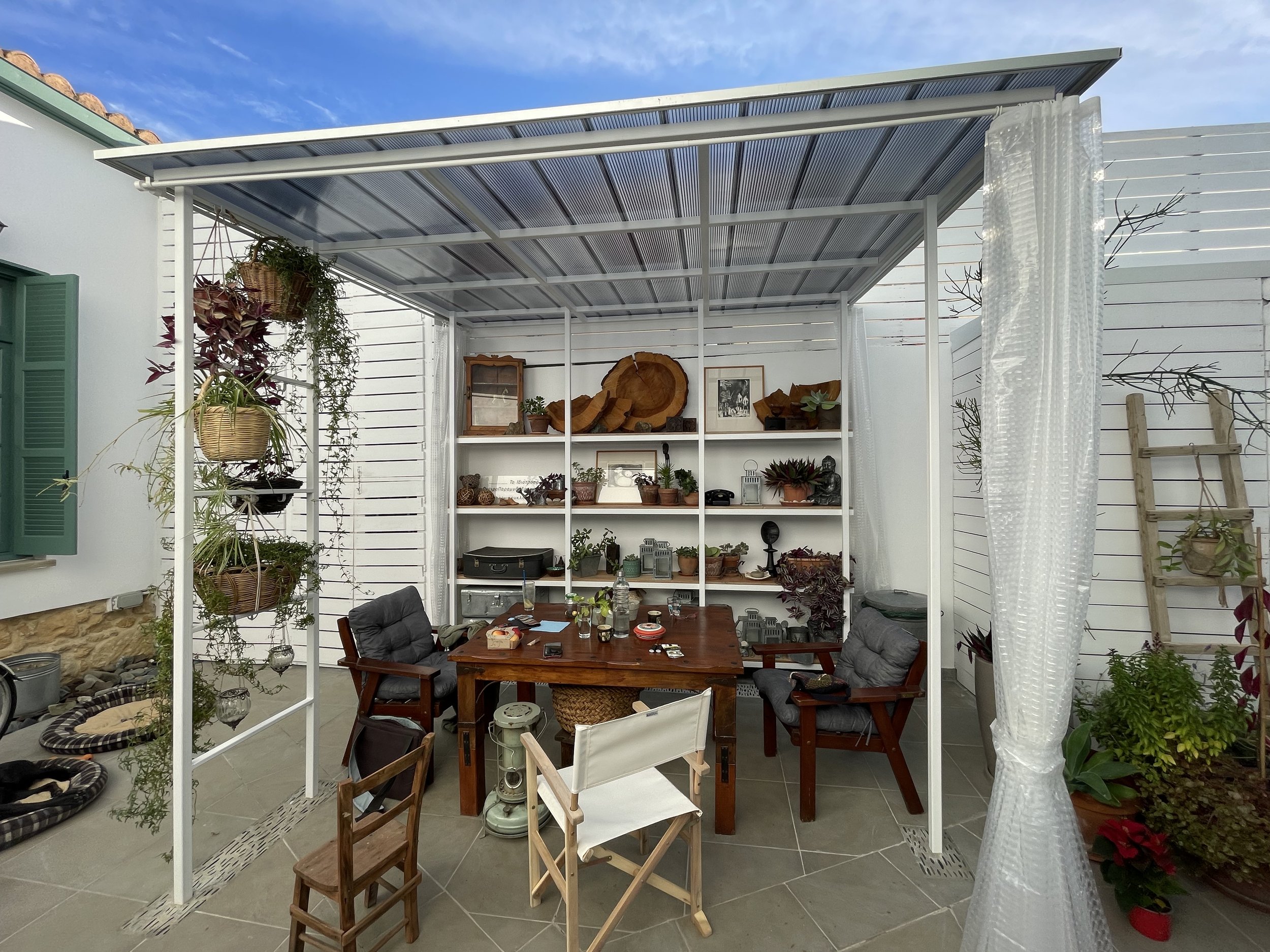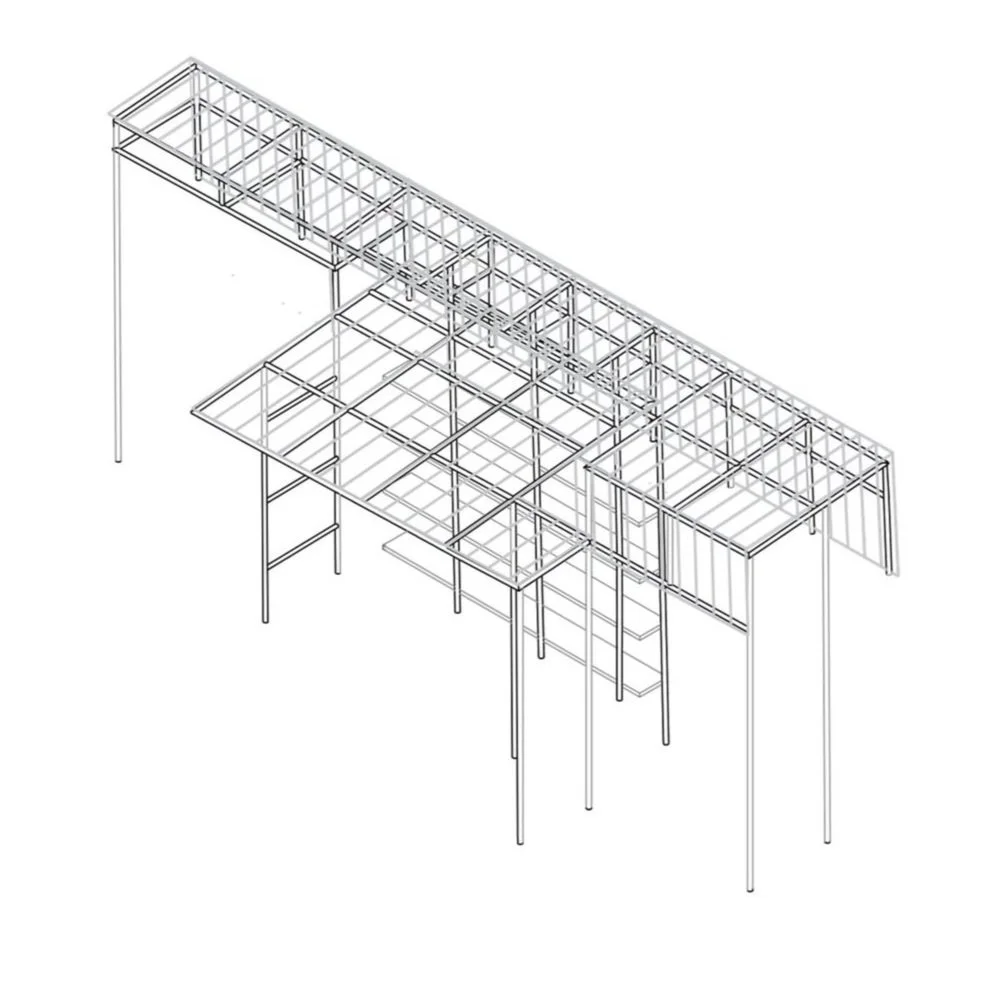A. E. "HYBRID CANOPY"
“hybrid Canopy”
Status : design proposal, implementation
Principle Architect: Maria Hadjisoteriou
Junior Architect: Antonis Peratikos
Graphic Representation: Christos Benjamin
Location: Nicosia, Cyprus
Date: 2022
In a listed house, in the old town of Nicosia an initial need for shading in the only courtyard of the house that is facing south, triggered the idea of a ‘Hybrid Canopy’ that is acting as a furniture & a shading device.
Taking in account the needs and concerns of the artist – resident, the protection from the sun and rain, the need for storage and the integration of the new structure with the listed building, initiated ideas of a shelter with multiple roles.
Before the structure’s assembly
PHASE 1 PHASE 2
PROPOSED CANOPY STRUCTURE
Top View of the Proposed Canopy
Existing wooden storage areas in relation to the proposed canopy in orange
Top View of the column layout of the proposed idea
Ways to access the backyard and the canopy
Th south courtyard, despite its limited size it becomes a central part of the life of the house. This small ‘Hybrid Canopy’ accommodates the needs of the artist and allows various forms of appropriation.
Before and After
A light weight metal structure, with a repeating profile of only 40 x 40 mm acts as a support and a shelving/hanging system for artifacts and plants. A polycarbonate grey sheet allows for shading and protection from the rain and at the same time blends with the lime-stone of the listed house.
Proposed Canopy
Phase 1
Phase 2
During the Canopy’s assembly
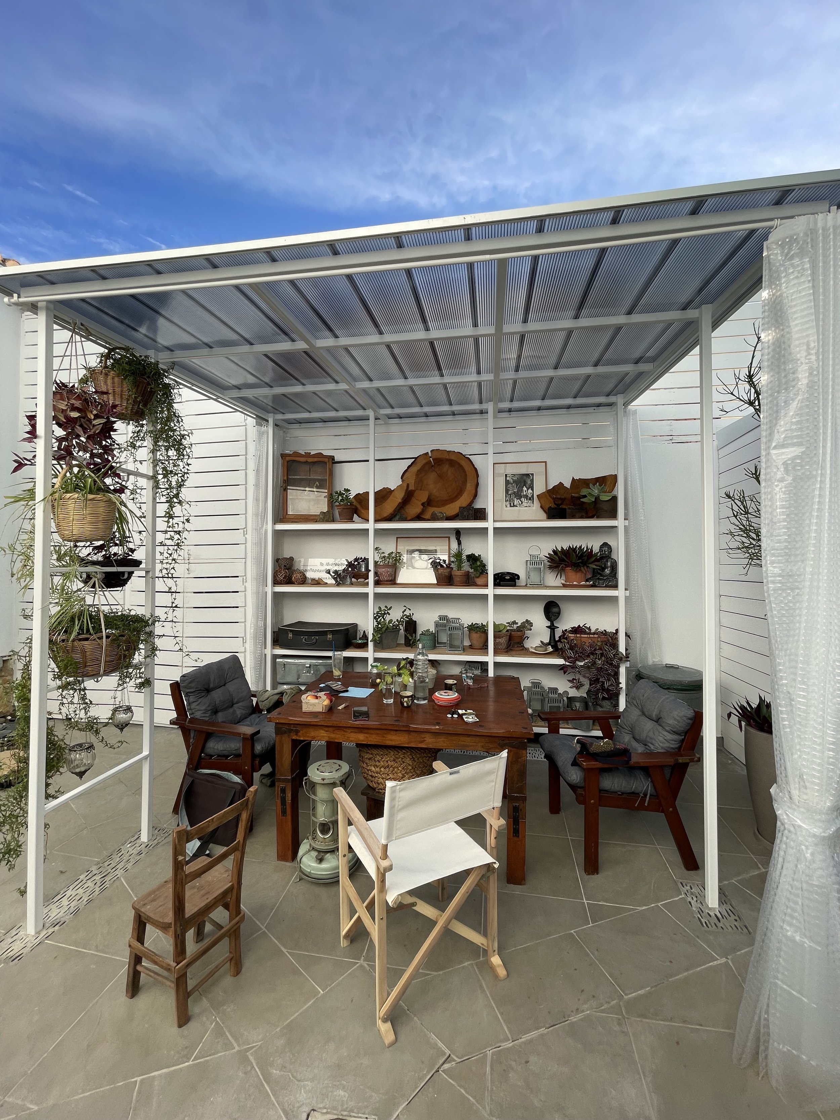
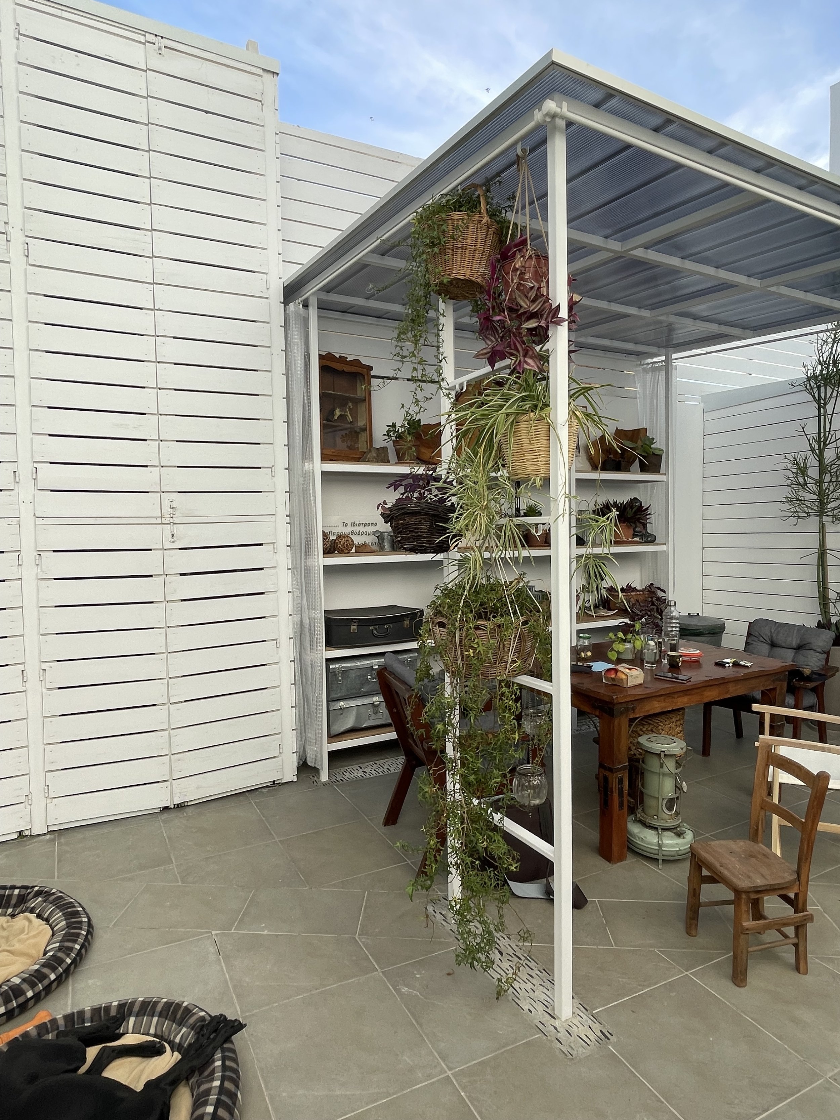
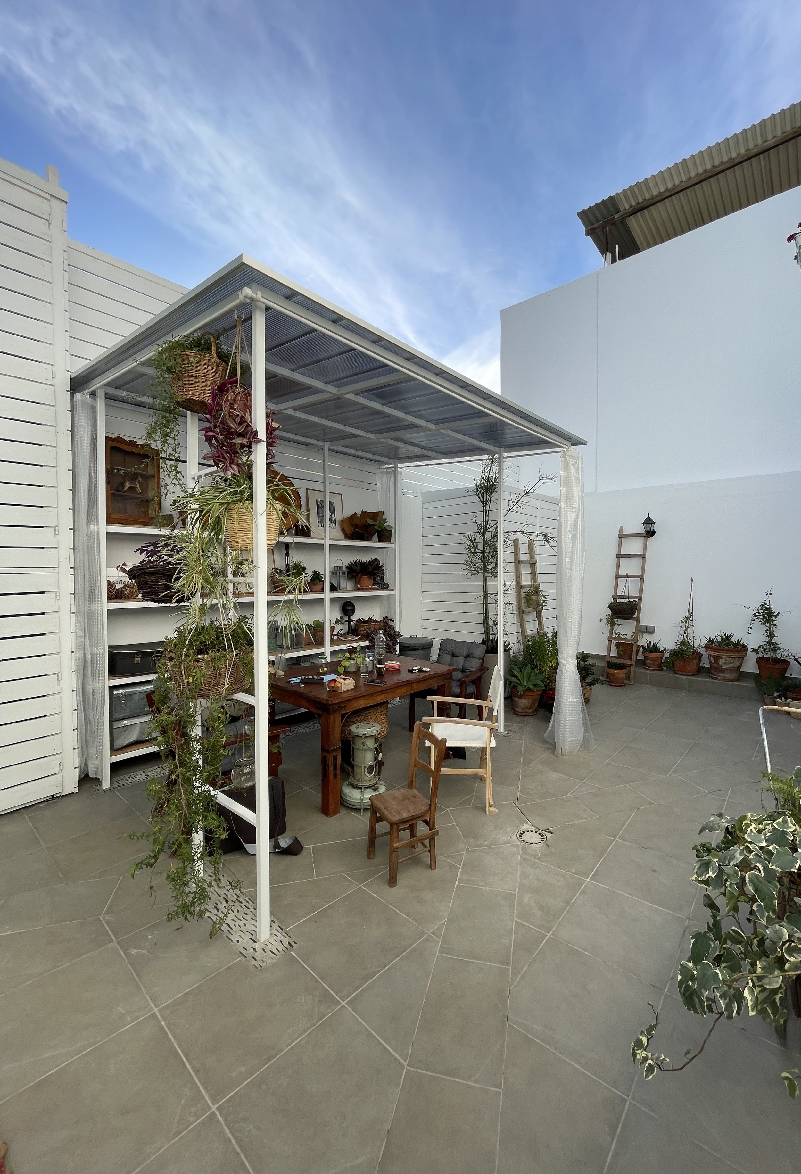


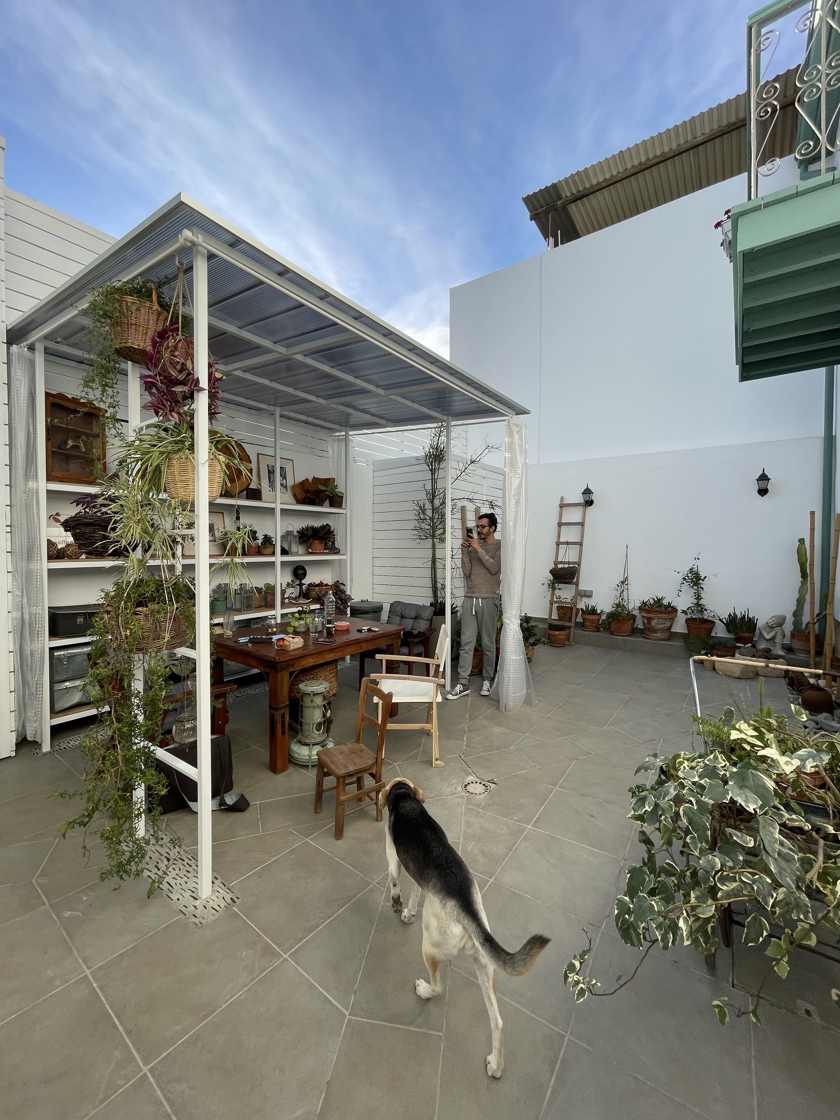
Series of photos of the assembled “Hybrid Canopy” in the client’s backyard

