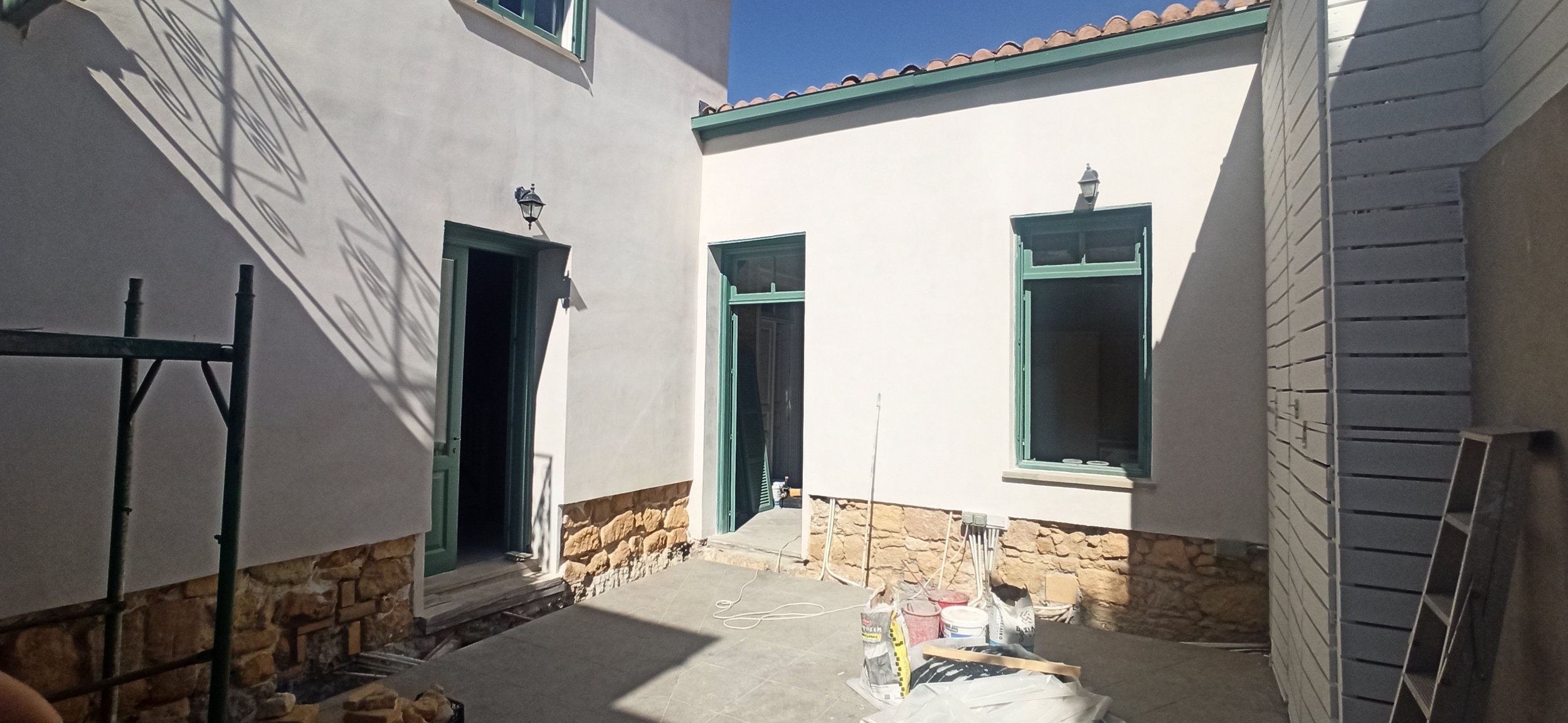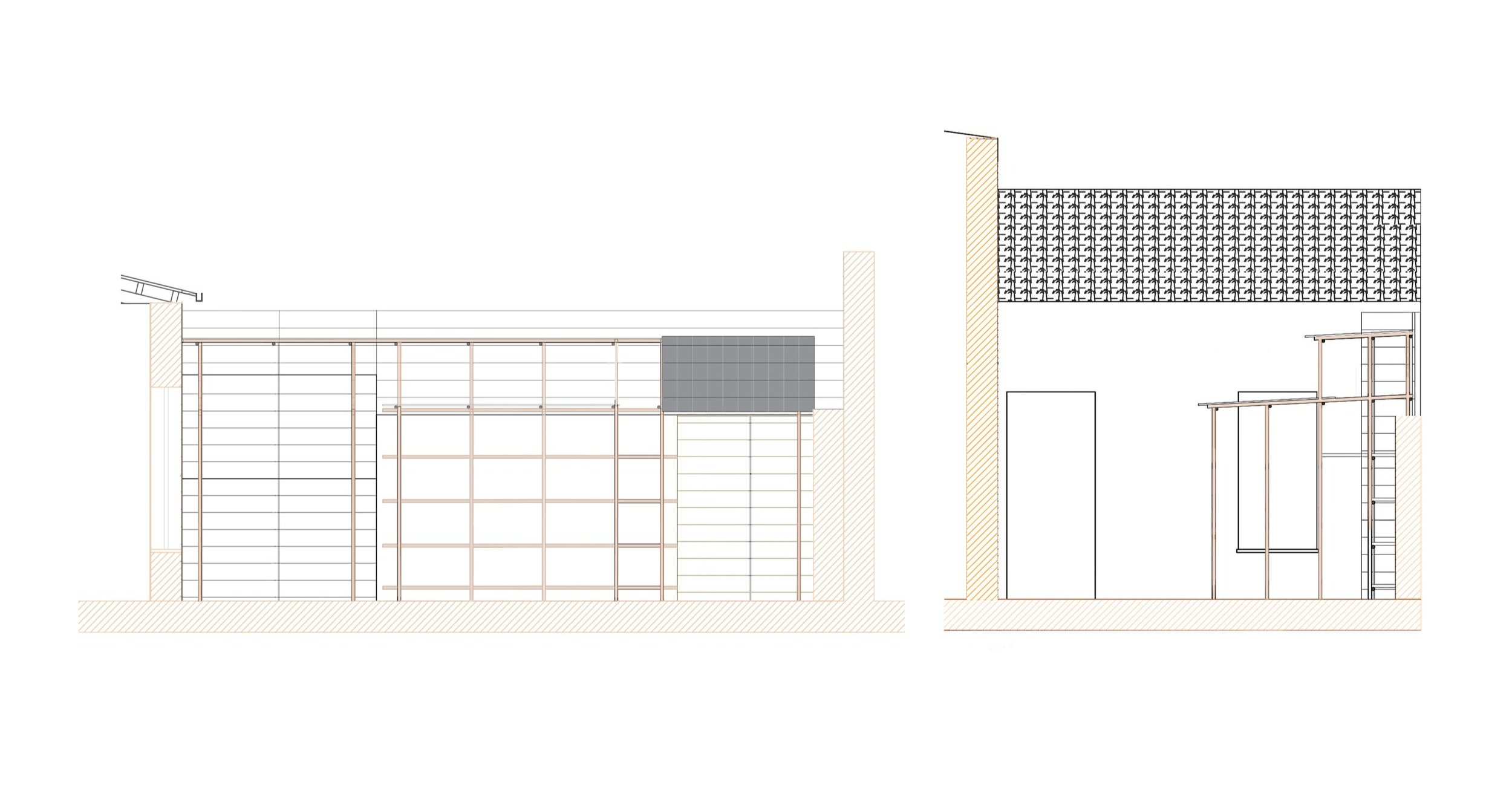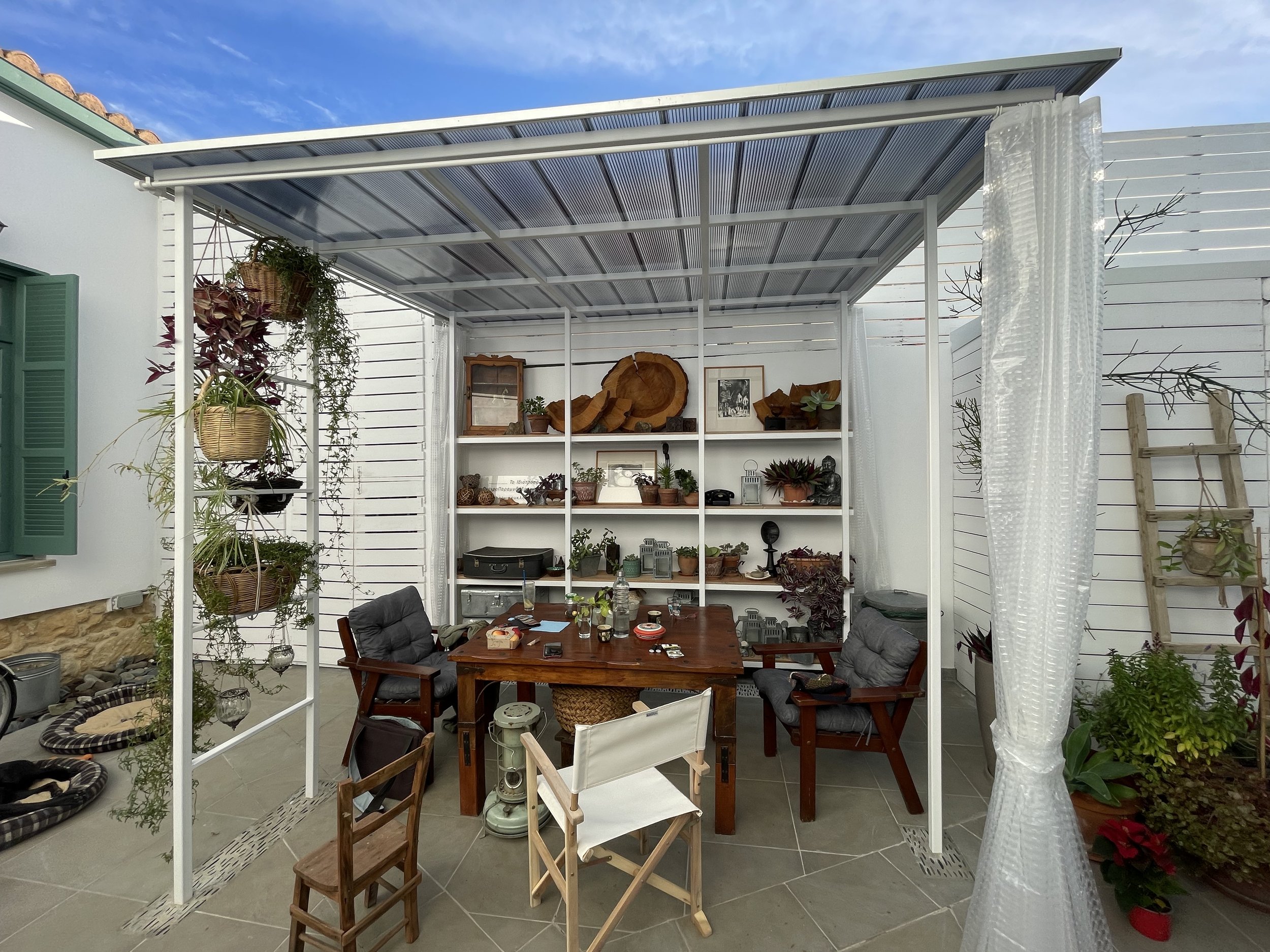A. E. "HYBRID CANOPY"
“hybrid Canopy”
Status : design proposal, implementation
Principle Architect: Maria Hadjisoteriou
Junior Architect: Antonis Peratikos
Graphic Representation: Christos Benjamin
Location: Nicosia, Cyprus
Date: 2022
The intervention is located within the courtyard of a listed house in the old town of Nicosia facing south. The dwellers required a place in the yard with shade. That necessity triggered the idea of a ‘Hybrid Canopy’, that is acting both as furniture and a shading device.
Taking into account the needs and concerns of the artist – resident, the protection from the sun and rain, the need for storage and the integration of the new structure with the listed building, initiated ideas of a shelter with multiple roles.
Before the structure’s assembly
PHASE 1 PHASE 2
PROPOSED CANOPY STRUCTURE
Top View of the Proposed Canopy
Existing wooden storage areas in relation to the proposed canopy in orange
Top View of the column layout of the proposed idea
Ways to access the backyard and the canopy
Despite the limited size of the south facing courtyard, the addition of the “Hybrid Canopy” makes the courtyard become, a central part of the life of the house. This small “Hybrid Canopy” accommodates the needs of the artist resident and allows various forms of appropriation.
Before and After
The structure’s lightweight metal structure, has a repeating profile of only 40 x 40 mm that acts as a support and a shelving/hanging system for artifacts and plants. A polycarbonate grey sheet allows for shading, protection from the rain and at the same time its neutral tone blends in with the lime-stone of the existing listed house.
Proposed Canopy
Phase 1
Phase 2
During the Canopy’s assembly
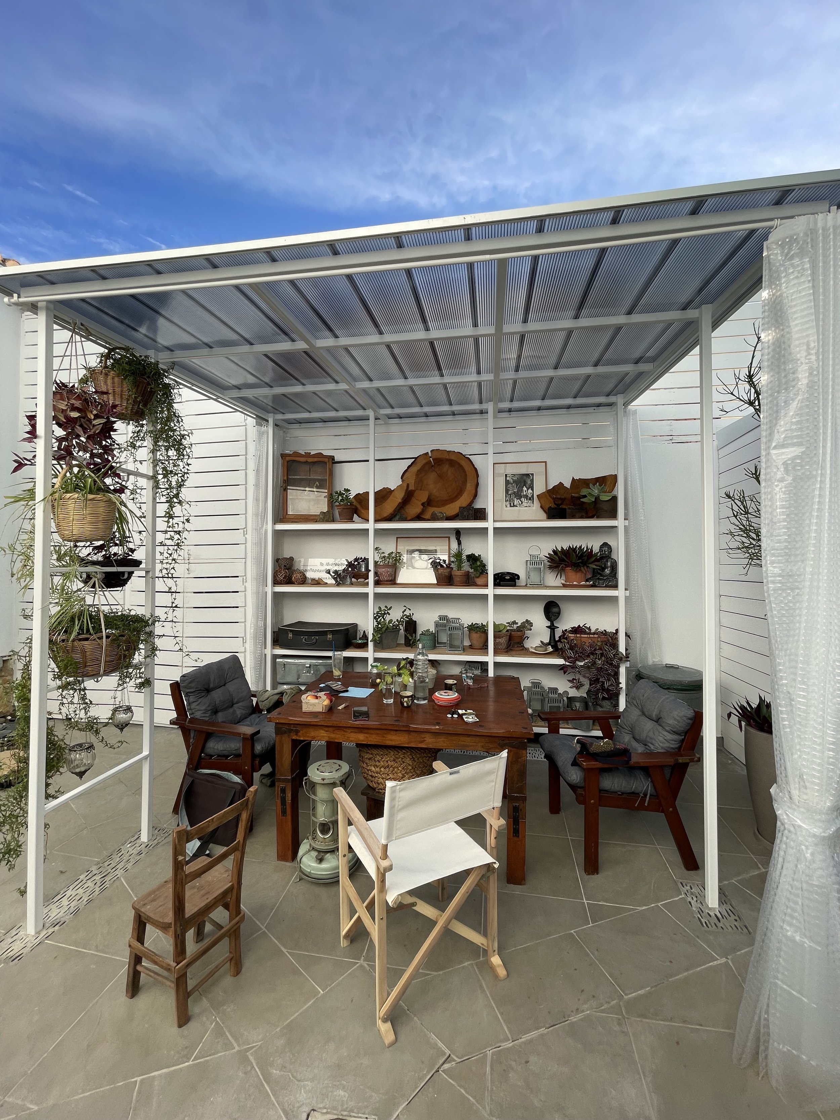
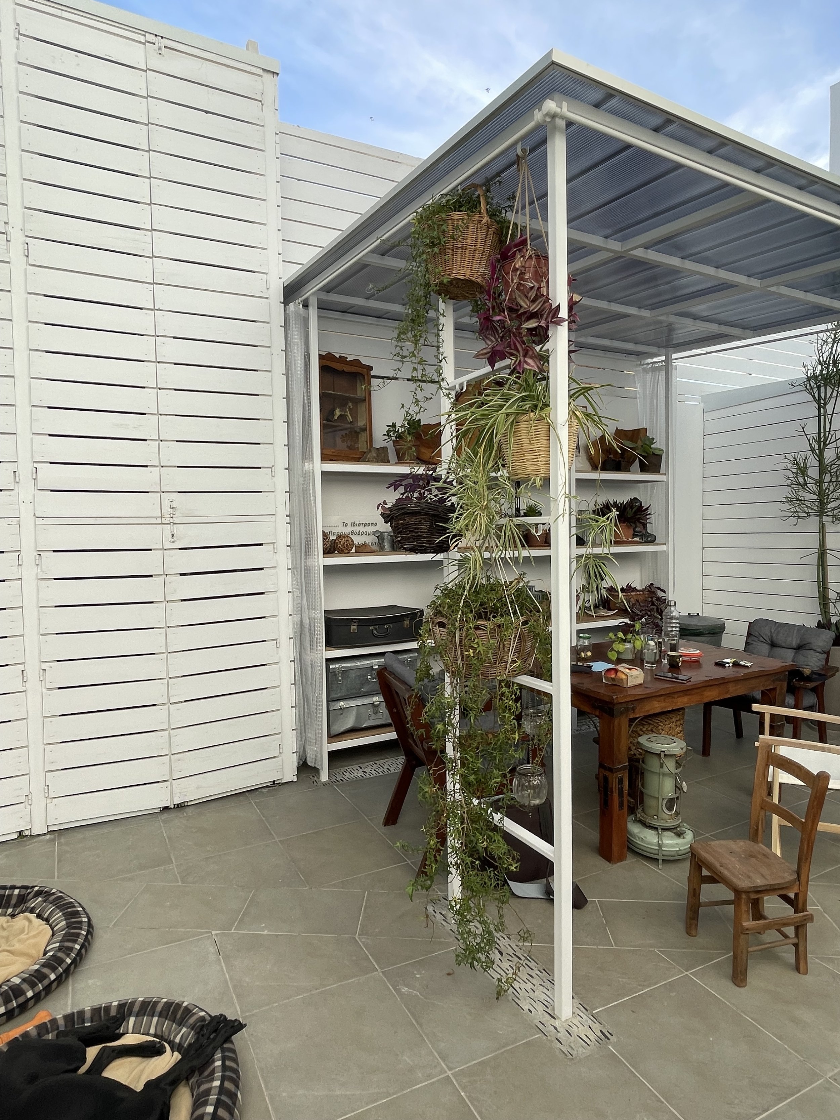
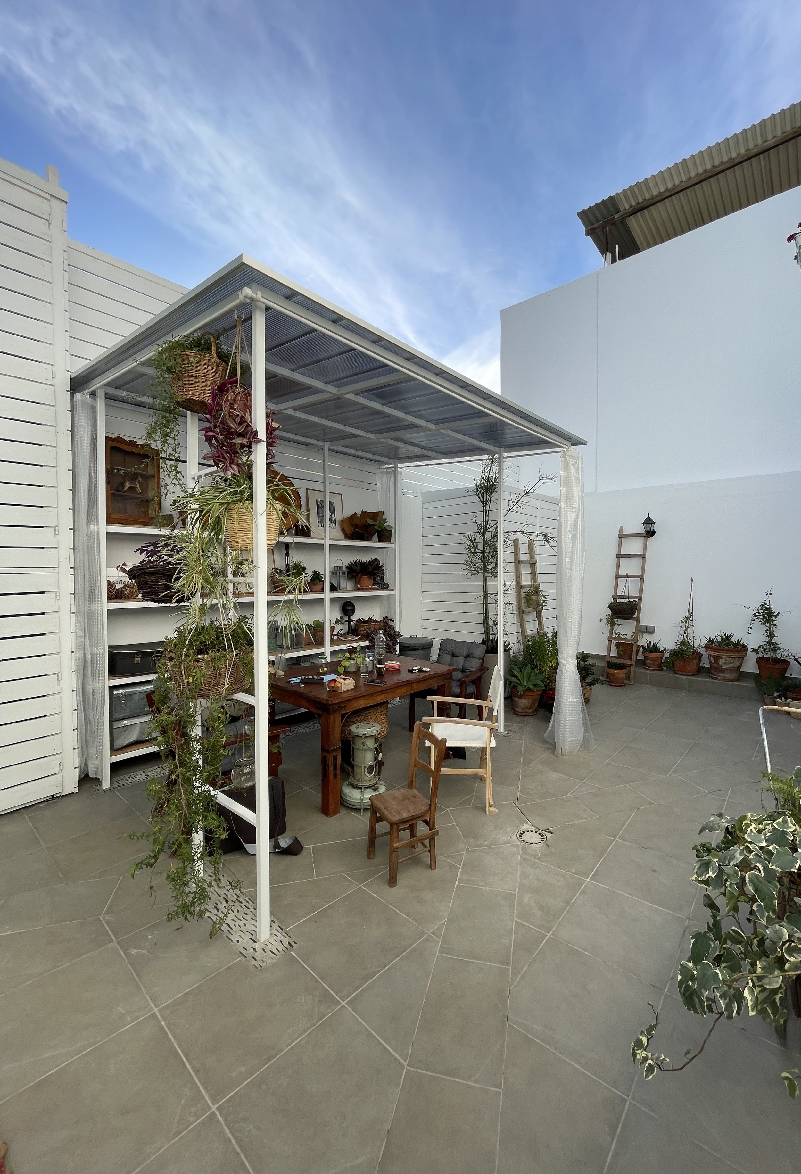


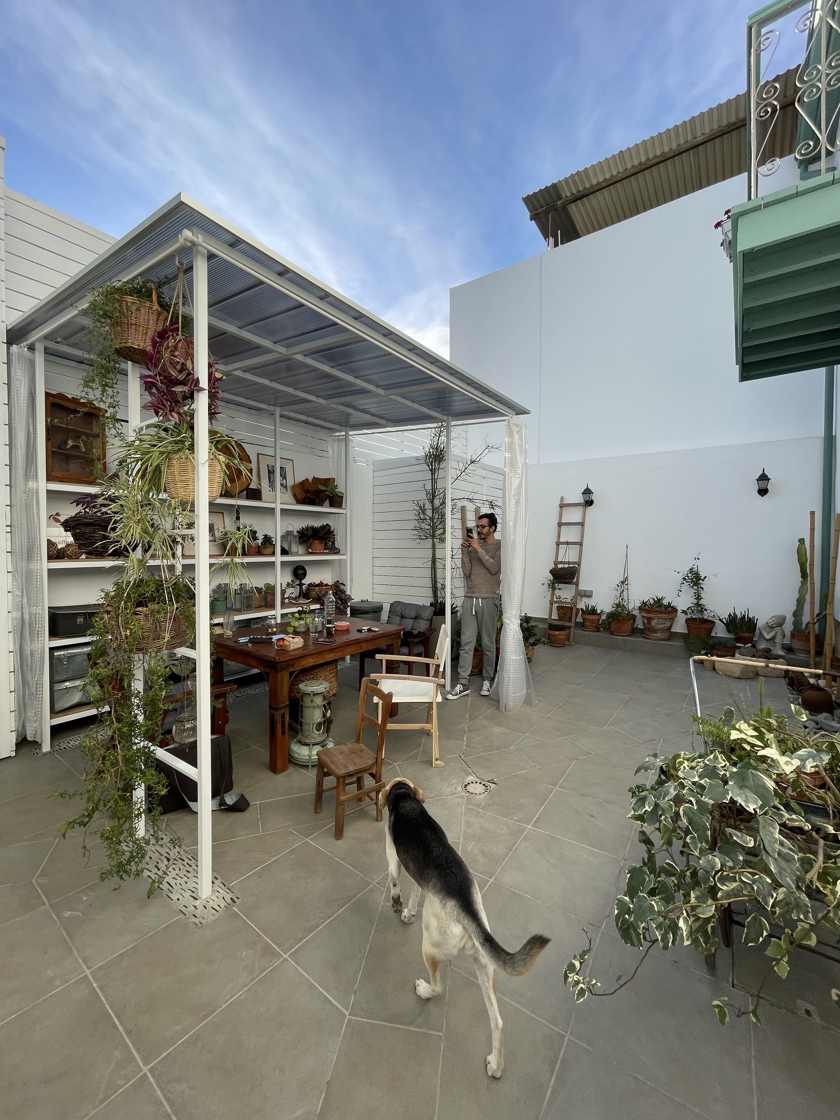
Series of photos of the assembled “Hybrid Canopy” in the client’s backyard

