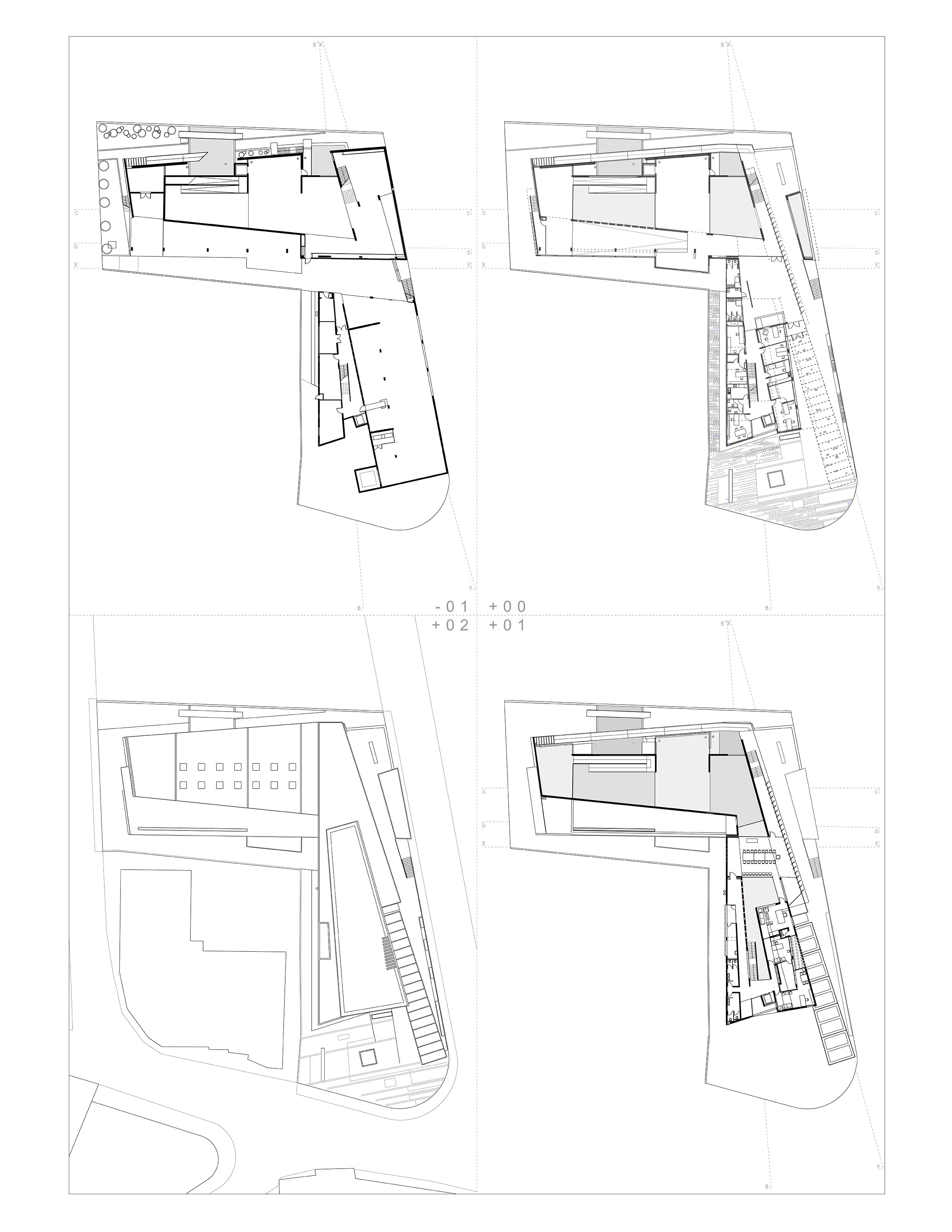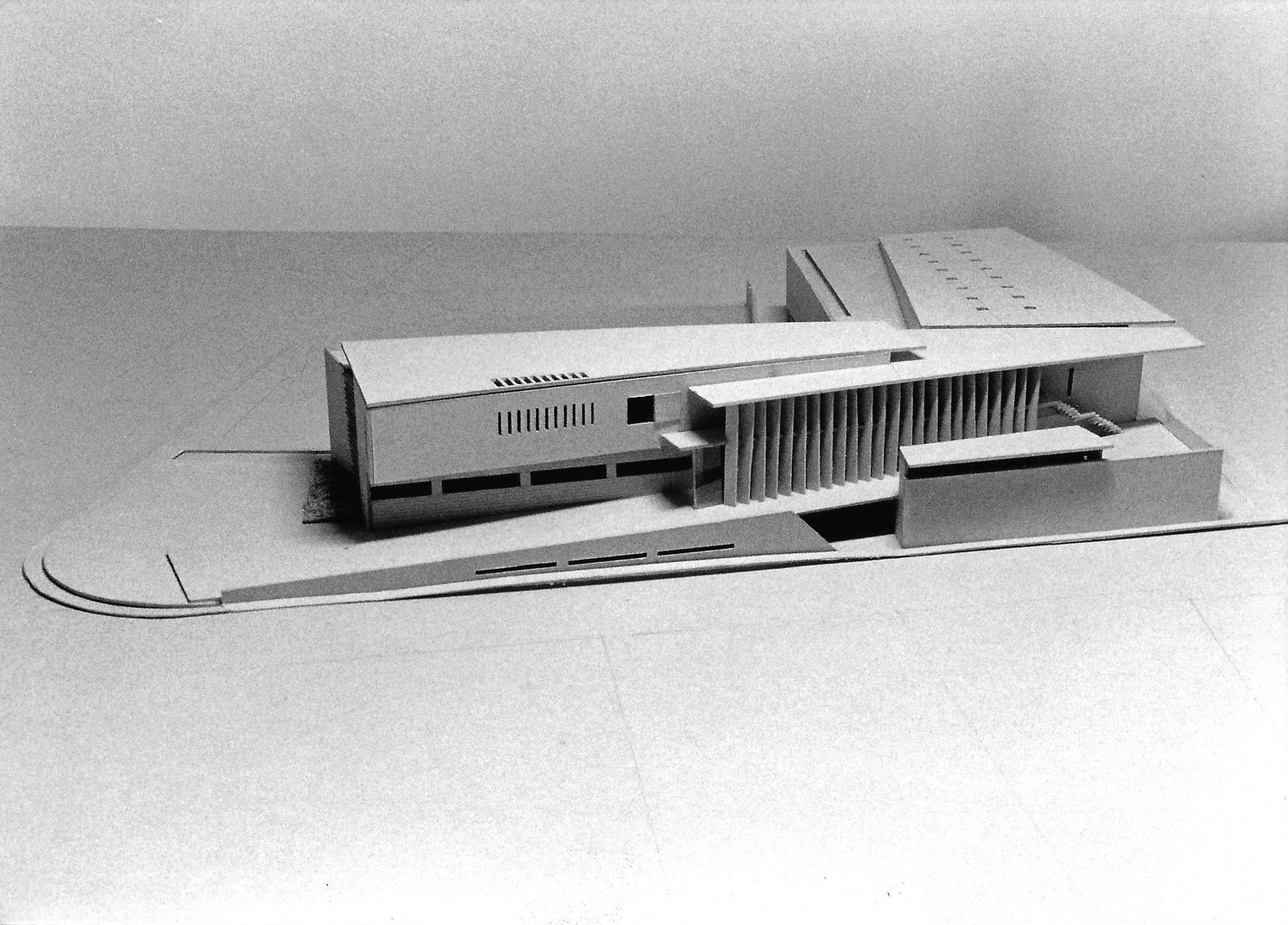ATHIENOU TOWN HALL AND MUSEUM
Architectural competition for “The Kalinikion town hall and museum of Athienou”
Status: design proposal, implementation, 1st prize award & golden prize of the UIA, for public, friendly and accessible buildings
Principle Architects: Yiorgos Hadjichristou, Maria Hadjisoteriou and Skevi Farazi competition phase
Yiorgos Hadjichristou, Skevi Farazi implementation phase
Location: Athienou, Cyprus
Date: 1997 – 2003
Client: Athienou Municipality
This project was awarded with the 1st prize in an architectural competition on in Cyprus in 1997. Two different programs were jointed together in the same building, the town hall of Athienou and a museum space (archaeological and byzantine) in order to shelter the ancient findings of the area and byzantine icons that were donated to the city from hagiographer_monk Kalinikos.
Programmatic arrangement
Our main concern was to offer a continuous space that would combine and unite the two different functions that the visitors and the inhabitants would feel part of the whole and not isolated in their own respective areas. We introduced a continuous flow,(visual and physical) through the movement and visual perception. A path was the connecting element that had different forms such as stairs and ramps, as well as exhibiting platforms with an inclination that had two roles to be part of the overall movement as well as a main focus areas of the museum.
This flow was an investigation of the idea of the void and interlocking voids in the interior of the building as well as a concern in the urban scale. We saw the building as an insert that was continuing and contributing to the urban fabric. Therefore we provided an exterior path that was accessible from everyone, even when the building was closed, to connect the two different streets of the site as well as an extension of the urban void within the site’s boundaries.
Interior circulation - flow between programmes
Exterior circulation - public flow through the site










![2598 ATH13AP_WEST VIEW (Small) [800x600].jpg](https://images.squarespace-cdn.com/content/v1/5b477b0ada02bcc7745eeefa/1537970518211-8N12DWCBP5H8CH7RFQB5/2598+ATH13AP_WEST+VIEW+%28Small%29+%5B800x600%5D.jpg)


![2598 ATH05AP_PASSAGE (Small) [800x600].jpg](https://images.squarespace-cdn.com/content/v1/5b477b0ada02bcc7745eeefa/1537970590141-4ADCXAFFIPTDHNAZVRPM/2598+ATH05AP_PASSAGE+%28Small%29+%5B800x600%5D.jpg)
![2598 ATH02AP_SOUTH LOUVERS (Small) [800x600].jpg](https://images.squarespace-cdn.com/content/v1/5b477b0ada02bcc7745eeefa/1537970625634-0H6ZUK5S4H6HZ8IG3A5S/2598+ATH02AP_SOUTH+LOUVERS+%28Small%29+%5B800x600%5D.jpg)
![2598 ATH18AP_MUSEUMS (Small) [800x600].jpg](https://images.squarespace-cdn.com/content/v1/5b477b0ada02bcc7745eeefa/1537970661969-JY82RBG2BUYOMK3FIAL0/2598+ATH18AP_MUSEUMS+%28Small%29+%5B800x600%5D.jpg)
![2598 ATH10AP_NORTH RAMP (Small) [800x600].jpg](https://images.squarespace-cdn.com/content/v1/5b477b0ada02bcc7745eeefa/1537970680456-WDKQYIYE4AYVEG3AV8Q4/2598+ATH10AP_NORTH+RAMP+%28Small%29+%5B800x600%5D.jpg)