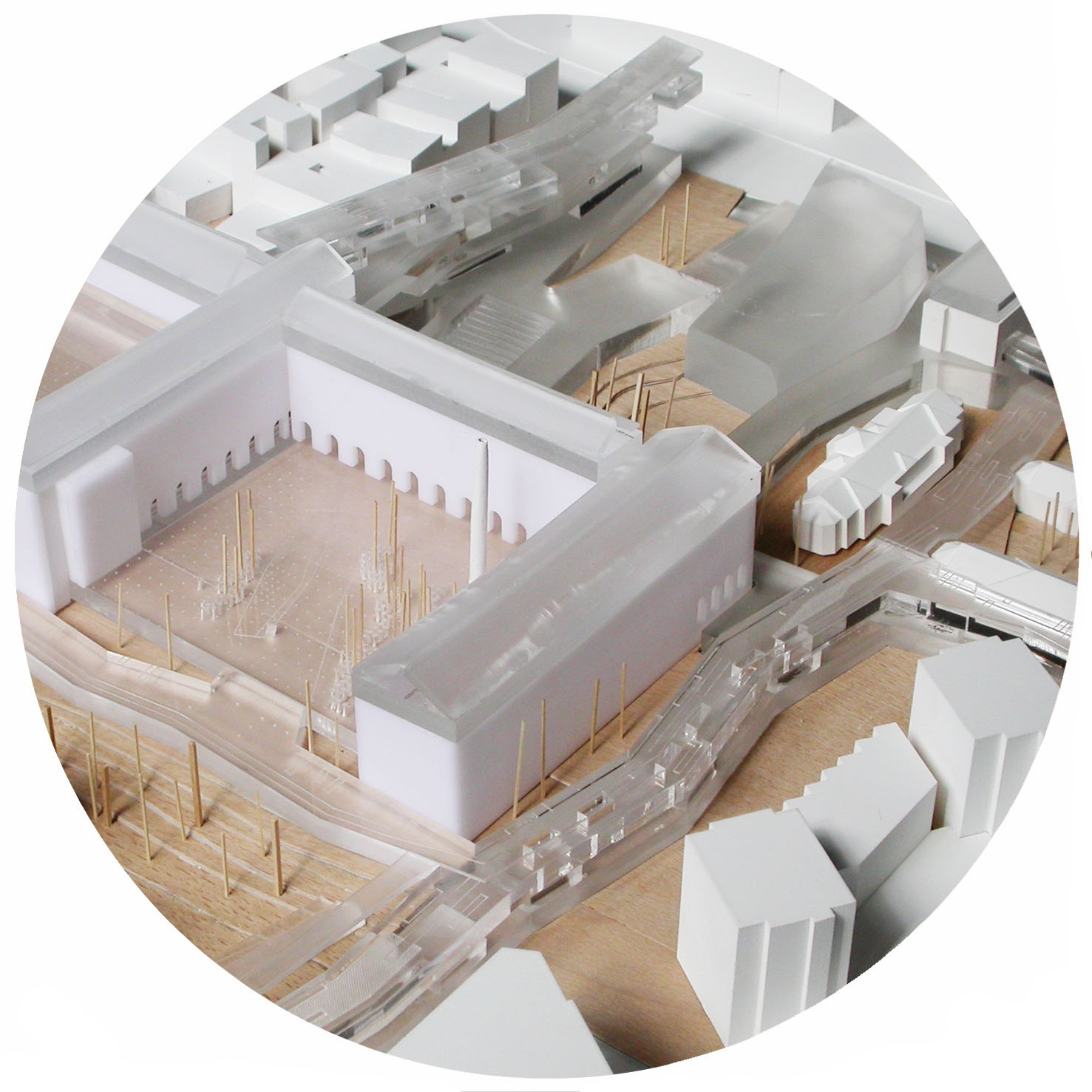EUROPAN 9 - STERRA: MANIPULATING STRATA
Europan 9: European competition for young urban and architectural design professionals
Topic: Opportunities for public space
Status: urban design proposal, runner up winning project, 1st phase - Invited design workshop with the municipality, development of the strategies and design scheme
Principle architects: Maria Hadjisoteriou, Alessandra Swiny, 2nd phase workshop with municipality
Maria Hadjisoteriou, Alessandra Swiny, A.Dimitrakopoulos 1st phase competition entry
Landscape architects: Dermont Foley, Krystallia Kamvasinou
Location: Clermont-Ferrand, France
Date: 2008-2010
Client: Europan & Clermont-Ferrand Municipality
“STERRA: Manipulating Strata”– Europan 9 selected project _ outcome.
Sterra: manipulating strata, is a Europan 9 co-winning project, on the topic “European urbanity, sustainable city and new public spaces”. The project was further developed in a design workshop initiated by the City of Clermont-Ferrand, France in 2008-2009. This stage of the work is presented here.
The site is a key landmark in the heart of Clermont-Ferrand. It is inhabited by the Central Children’s Hospital that will move to new premises by 2012. Our project explores how this move will have a positive impact on the urban fabric, discussing issues of dense programmatic requirements, preserving heritage, memory, social mixity, soft mobility, landscape and sustainability.
The project, ‘sterra’, seeks to shift the site from a single-function enclave to a genuine activity generator within the urban fabric. This activation is driven by an ‘inserted inhabitable platform’ which creates a new ground that acts to connect existing buildings, a disparate city, and to create new interactive public zones.
“Sterra” works in three interconnected areas of investigation:
The creation of a New Public Space that will revitalize and connect the urban fabric, through the concept of social and programmatic mixity, and the idea of “flow”.
The idea of creating systems instead of formal entities as a design methodology. Two main devices are combined: the grid superimposed on the site as an ordering device and the inserted platform, the building as ground.
And the idea of phasing. At any point that construction will cease the project will look complete and the site will be usable.


