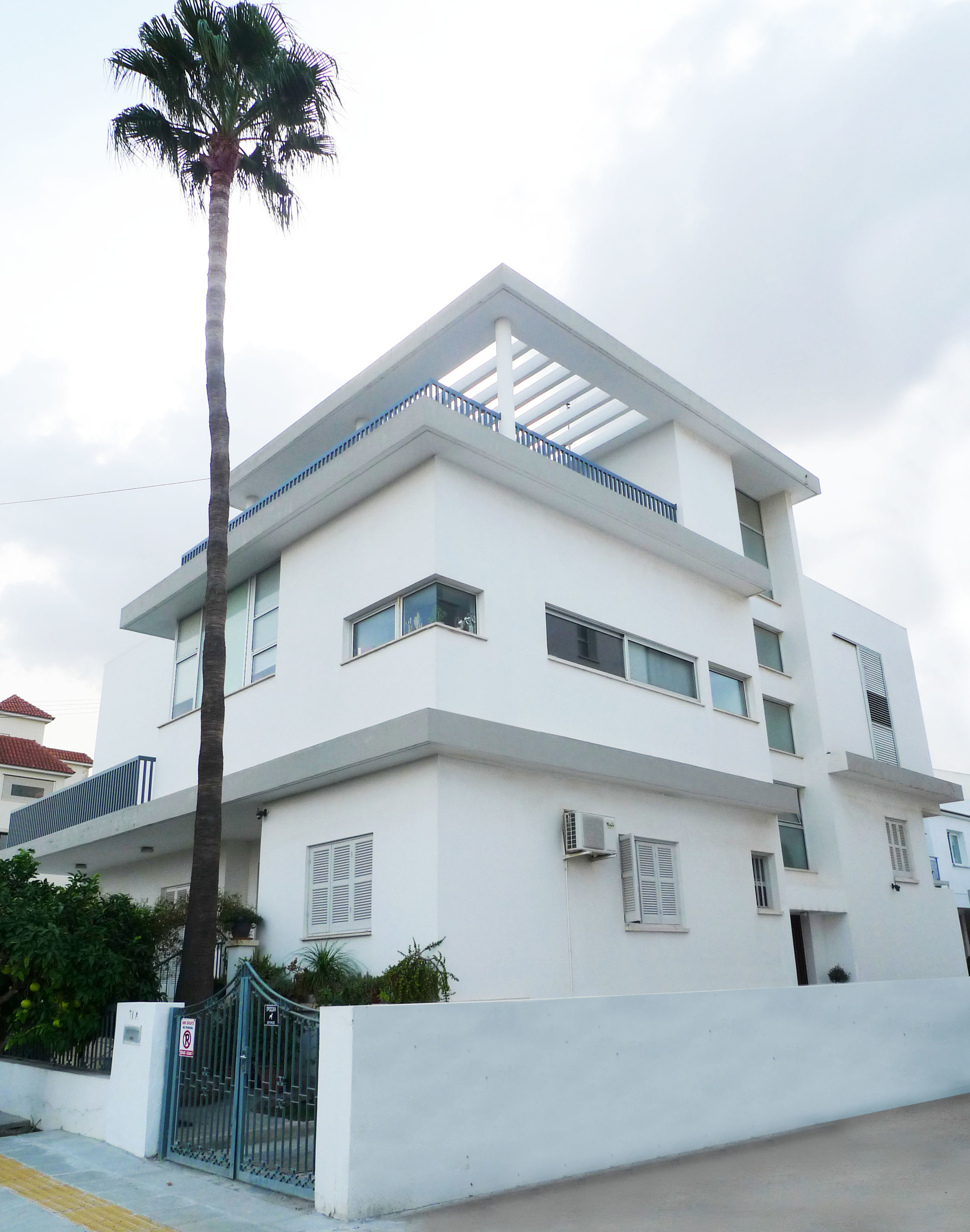K.N house
Single Family Residence
Status extension above an existing residence, design proposal, implementation
Principle Architect: Maria Hadjisoteriou
Consultants: Andros Achilleos ‘hyperstatics’ structural engineer
Location: Engomi, Nicosia, Cyprus
Date: 2005
Existing parameters
The proposal is an addition of a second family unit on top of an existing single family house of the 80’s. The existing residence, following a common configuration of its period it is organised in two split levels with a half a floor height difference. The more private zones of the house such as the bedrooms are placed in the upper level and the more public, living areas on the lower level, street level.
The building is located in an urban zone with a maximum allowed height of three floors. Directly in front of the plot across the main road, the football fields of the Makarios stadium are located, thus allowing for uninterrupted views to this green open spaces.
Main factors that played a significant role in framing the design decisions were:
The creation of diverse in-between indoor and outdoor relationships.
Allowing a fluid connection between the interior spaces by breaking the existing strong sectional separation of the floor surface.
Taking advantage of the existing uninterrupted view to the green open areas.
Handling in a skillful way the dense existing columns grid in order to minimise their impact in the floor layout.
Taking advantage of the orientation of the plot for maximum light and air penetration.
An ongoing investigation on the notion of "void" as an architectural insert played a driving role in the design concept. Different degrees of permeability were explored between interior and exterior spaces.
A courtyard placed within the existing building’s outline and the strategic spatial organization around it plays a dual role in the design process. On the one hand, a void inserted in a mass acts as a mechanism that allows natural light and cross ventilation penetrate in the main living areas, and on the other hand a semi open-air gathering space takes the role of an activator of social interaction within a more secluded living cluster.
The roof is a unifying element that was designed as a continuous surface across all spaces, that strengthens the visual unification of space. The layout is open-plan, with low height partition elements, reversed structural beams which allow vertical openings from the ceiling to the ground level, as well as visual connectivity between spaces.
The existing football fields and Pentadaktilos mountain views influenced the location of spaces and the treatment of the facade. A roof garden, corner windows overlooking the stadiums from the kitchen working area, vertical openings in the dining room viewing Pentadactylos mountains and introverted treatment of the façade with smaller openings facing adjacent residential blocks are a few of the design decisions taken based on the principle of perception, where the view of the user from the inside to the outside takes a significant role.



















