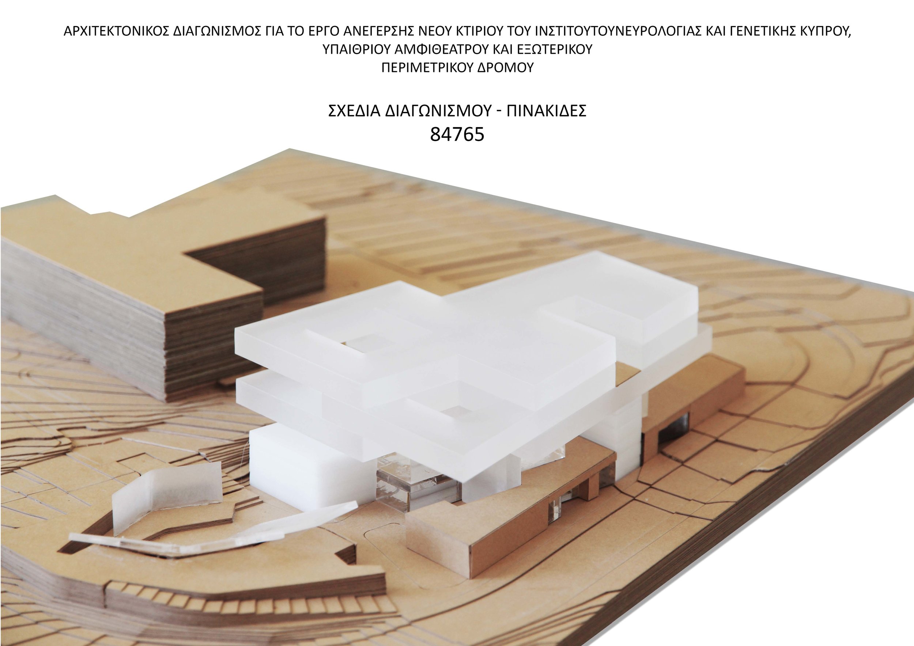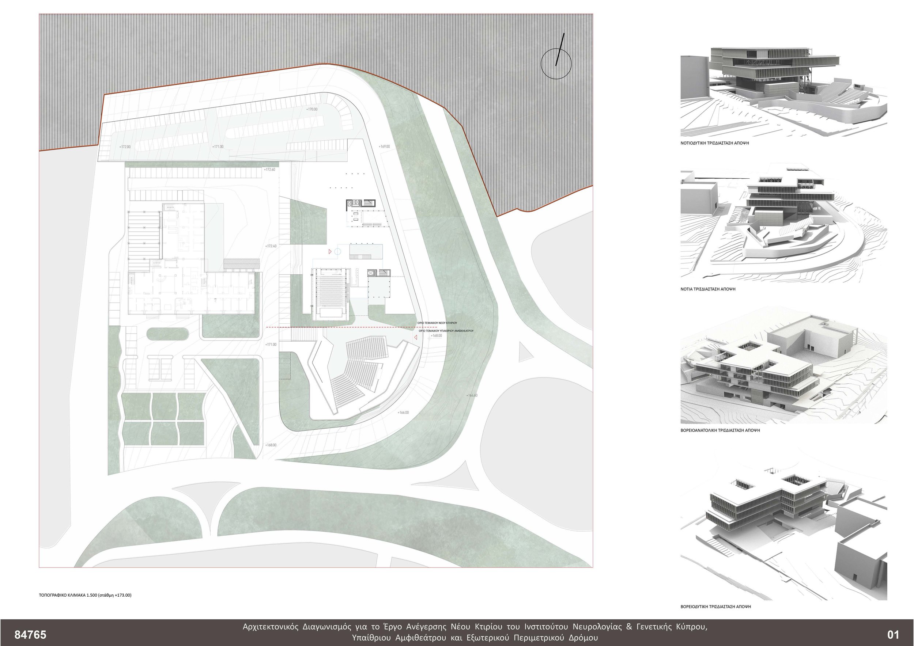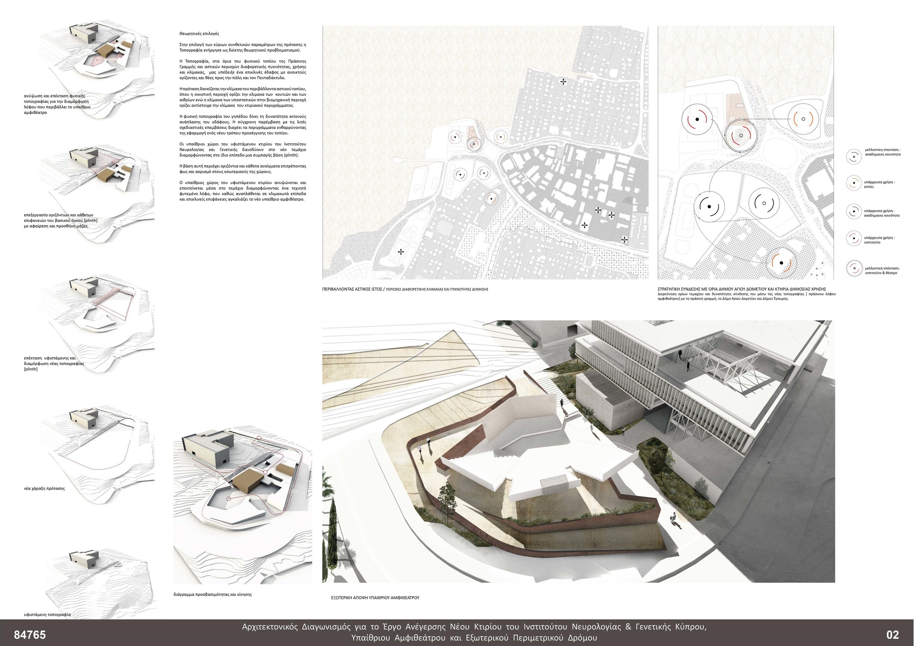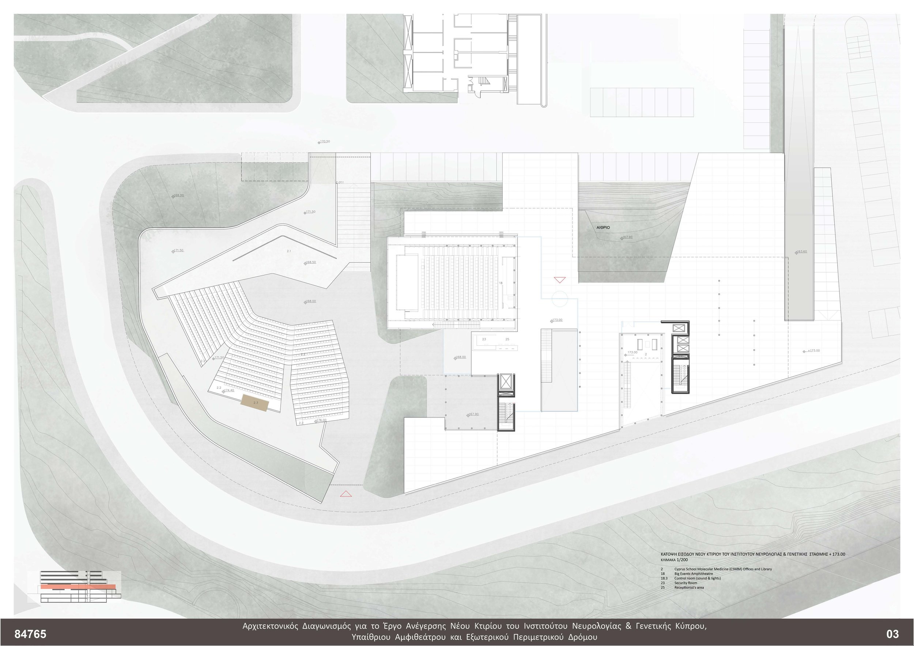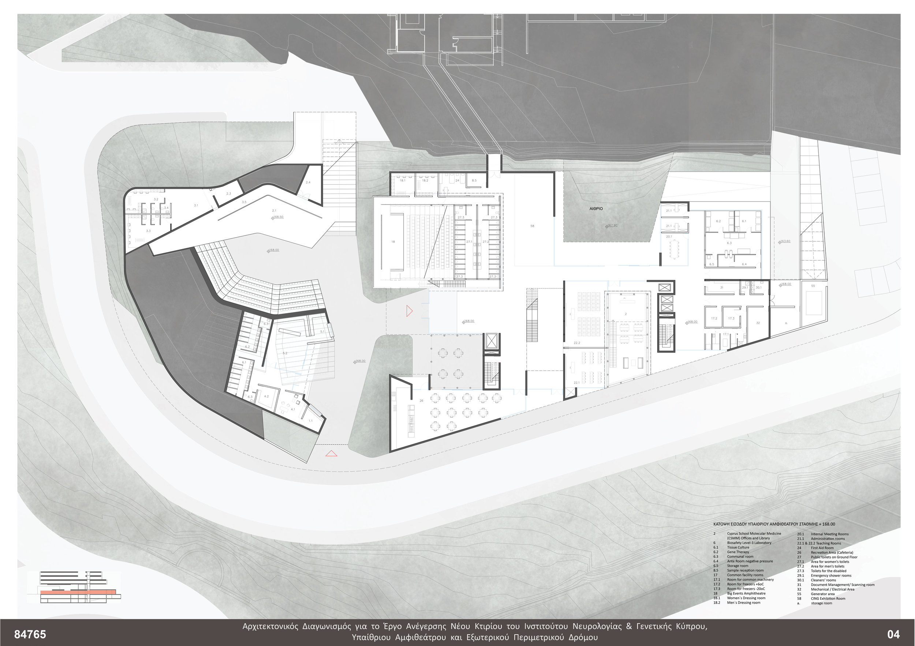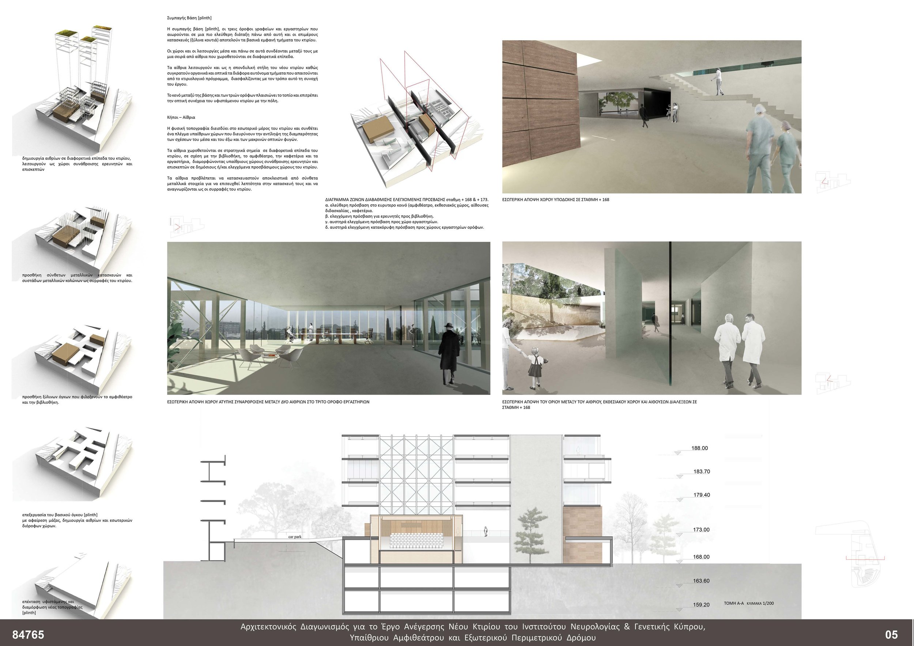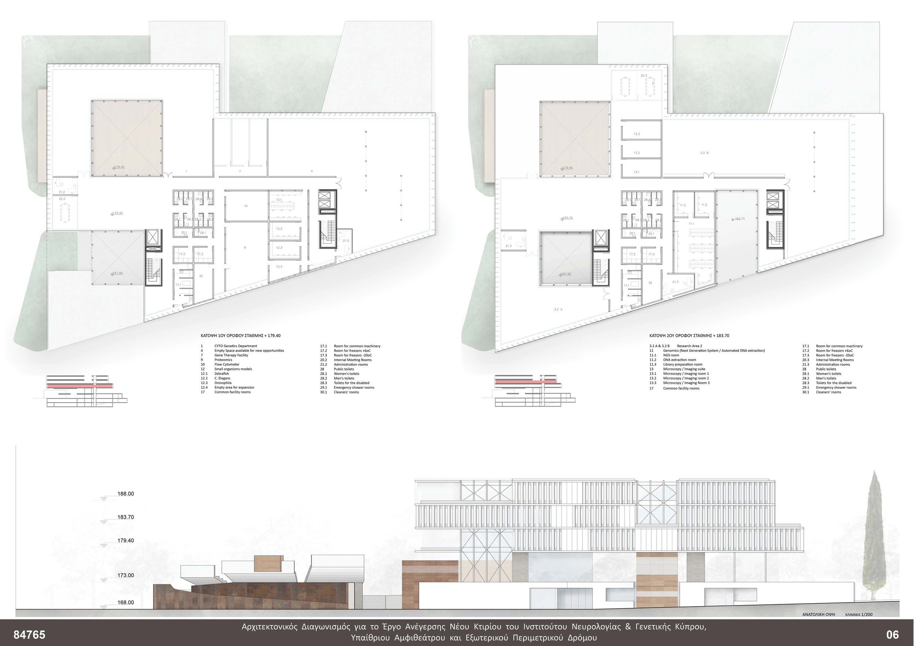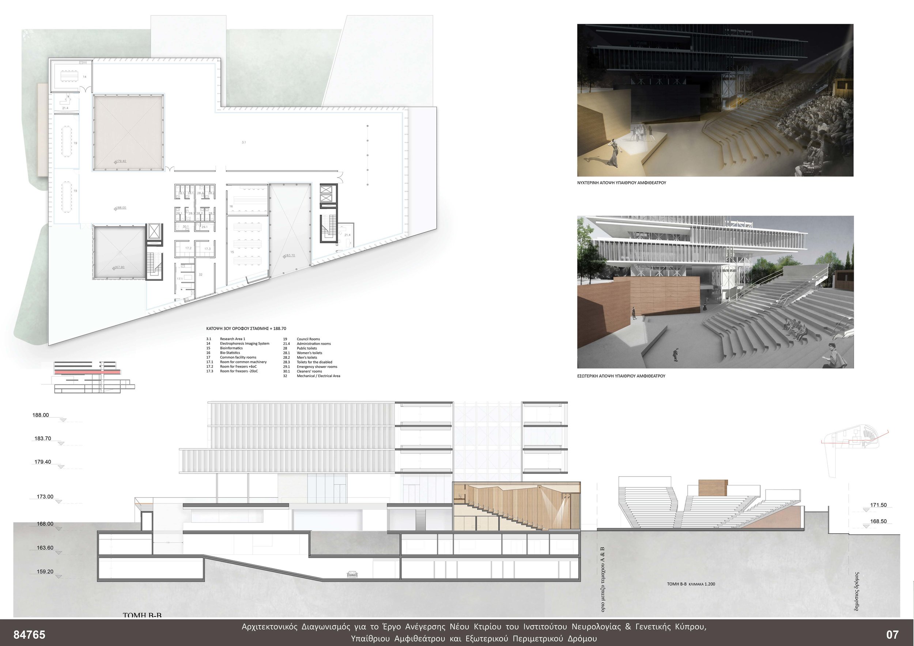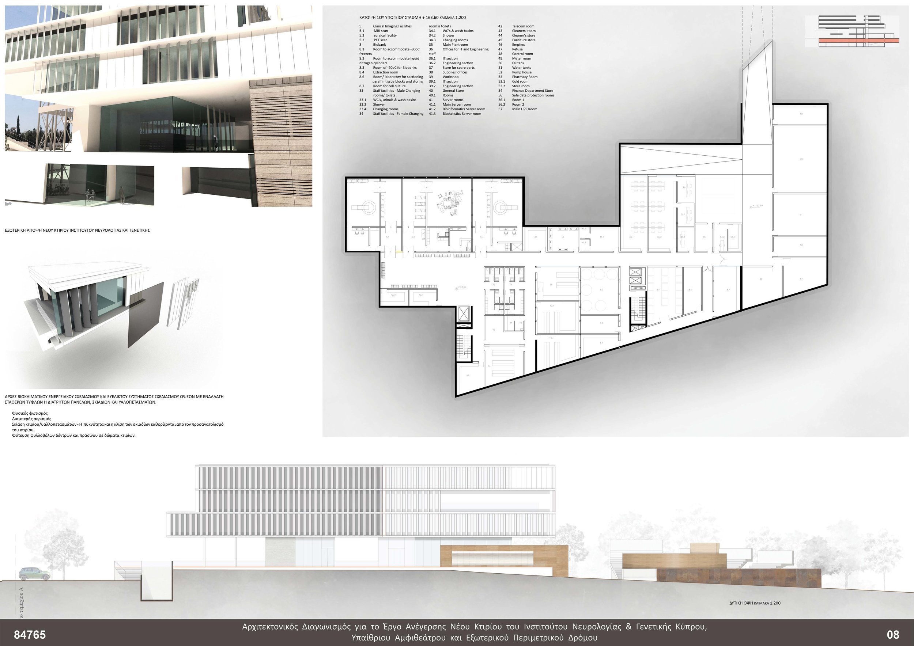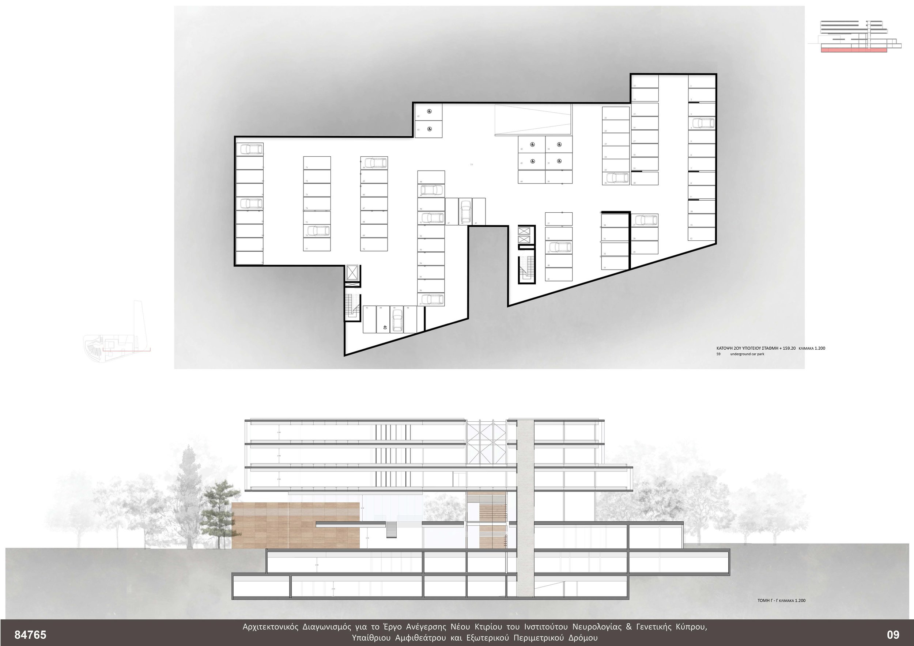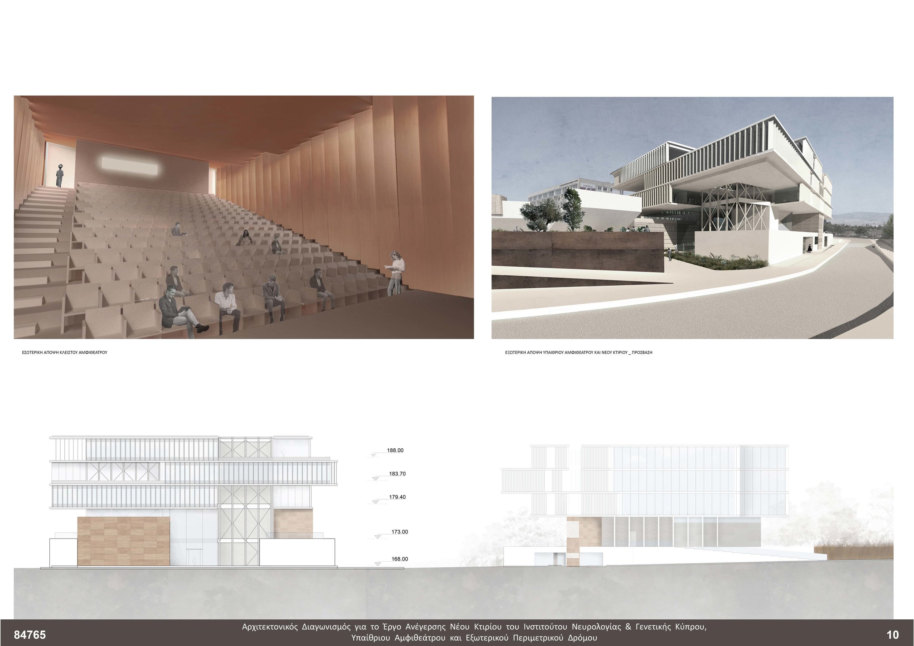Cyprus Institute of Neurology and Genetics & open-air AMPHITHEATER
European Architectural Competition for “the new building of the Cyprus Institute of Neurology and Genetics, an open-air Amphitheater, & a peripheral public street”
Status: competition entry, design proposal
Principle Architects: Maria Hadjisoteriou, Margarita Danou, Riccardo Urbano.
Collaborators: Afra Omidi, George Kartsakas, Marina Pasia
Location: Ay. Dometios, Nicosia, Cyprus
Date: 2018
Client: Cyprus Institute of Neurology and Genetics
DESIGN PARAMETERS
A ‘site’ being on the threshold between the edge of the natural landscape of the Green Line and urban areas of varying density, use and scale; a ‘building programme’, with an austere organizational distribution and unrelated required functions, a Neurology and Genetics Institution juxtaposed with an open-air Municipal Theatre; a distinct ‘topography’, a sloping ground with open horizons and sights towards the city, the buffer zone and Pentadaktylos Mountain, triggered the design decisions.
The primary purpose was to design a building with strong elements of recognition and awareness of spatial relationships and to reveal them through a series of structures with qualities of different degrees of transparency, materiality and textures. Stratification of structures of different degrees of accessibility and extroversion as well as the treatment of landscape as a continuous interconnection of open and closed spaces are the main synthetic tools that intertwine and form spatial relations.
Topography
The plot’s natural topography gives the possibility of an extensive ground manipulation becoming of crucial importance in the spatial scenario and architectural synthesis. Emphasis was given from the initial stages of the design process to treat both programmes (open amphitheatre, Institute) as one intervention within this unique topography, despite the brief’s requirements of complete isolation of the two.
The outdoor level of the existing building of the Institute of Neurology and Genetics is read as a plateaux that extends and penetrates into the new plot, forming a solid base, a ‘plinth’, on the same level. The garden of the existing building is also uplifted, unfolded and extended into the new plot, forming an artificial planted hill which wraps and embraces the new outdoor amphitheatre.
Simple design interventions with the intention of blurring, outlining and encouraging the experience of a new way of approaching the landscape, allows for a new functional and spatial continuity to be created consistent with the existing building and the surrounding area.
Urban flows
The goal in an urban level is to generate new urban flows and pedestrian paths that connect to existing public networks of the neighborhood, extend through our site and connect to important nodes of activities both in the adjacent area and within the new development. (University of Nicosia educational buildings, student dormitories, Municipal Open Amphitheatre, exhibition area, interior amphitheatre, teaching rooms…).
The manipulation and extension of the existing topography was always in dialogue with the public paths and stasis that it created, in order to generate an organic connection and a continuous flow between the diverse programme of the brief, and at the same time become the missing piece of the city scale puzzle, managing to join a totally disconnected urban tissue.
Backbone of the composition
A solid base, the ‘plinth’ extended from the topography, three ‘hovering volumes’ in a free arrangement hosting laboratories and offices, a ‘plateaux – void’ created between the plinth and the volumes taking the role of the entrance level and the ‘free-standing wooden volumes’ hosting the educational programme (interior amphitheatre, researchers’ library) comprise the visible parts of the building of the Institute. Strategically located atriums ‘gardens-patios’ act as a connecting element, allowing for spaces and functions to either physically or visually associate to each other.
The stands of the open-air amphitheatre are embraced by an ‘artificial hill’, that commence from the existing hill along the west edge of the new plot and wraps around the edge of the peripheral newly proposed road, thus generating a buffer, a green threshold between the new public street and the performance space while at the same time acting as a unifying element of the overall configuration.
The hill has a dual role, it creates a sheltered environment for the open-air amphitheatre while simultaneously provides a public green path, an alternative public flow for the Institute, the Open Theatre and the nearby neighborhood.
The sculptured base of the building, plinth and the stands of the open-air amphitheater are understood as the most solid sections of the project while, the three upper floors with laboratories and offices are designed in a more freestanding configuration.
The relationship between function and materiality is perceived through structures with different transparency and materiality, relating to the degree of accessibility and introversion of the space, creating a coherence and continuity in the spaces.
Plinth - public & educational programme of the Institute
The ‘Plinth’, Treated with an architectural vocabulary of a mass element, the ‘plinth’ physically belongs to the ground.
Through the process of subtraction, horizontal and vertical cut-outs excavated from the mass in different scales, allowing light and ventilation in its interior and double height exterior and interior voids to be formed thus enhancing its visual and physical connectivity between programmes.
The ‘Plinth’ ground level has a direct access from the new peripheral road and as well as an access from the proposed public pedestrian path. The plinth Ground level, in addition to the secondary entrance, hosts a cafeteria, lecture halls and room for permanent and periodical exhibitions.
Free-standing wooden volumes - interior amphitheatre & library
Within cut-outs of the plinth, insertion of autonomous programmatic volumes host the public programme of the brief. The interior amphitheater and the library are located in the building as free –standing structures with inherent flexibility in their configuration, allowing to host larger events when required and to reach a wider audience.
These free-standing volumes work both in the ground level of the ‘plinth’ as well as the ‘plateaux – void’ entrance level, thus gaining the possibility of extending their public activities in both entrance levels of the proposal.
Hovering volumes – laboratories & office spaces
Above the plinth, three suspended volumes overlay on top of each other and house the research labs and offices of the Institute. They are treated architecturally as lightweight structures cantilevering out of three vertical structural cores that are inserted within cut-outs of the plinth.
These metal lightweight cores establish a structural and conceptual connection of the plinth with the suspended volumes and at the same time contain the three dimensional outline of the ‘garden – patios’.
The layout of the laboratories is organised around the proposed ‘garden – patios’ that are inserted at different levels, allowing visual communication between researchers and enabling the use of gardens for informal meetings and rest.
A system of two wrapping vertical layers parallel to each other, from slab to slab, create the façade of the hovering volumes. The first layer consists of a continuous vertical surface made out of a modular system of interchanging glazing and opaque panels, based on the individual needs of the programme, while the second layer, parallel to the first, is made of vertical shading louvers where the same module is repeated with different density and angle, a factor that is determined by the sun orientation of the facade. This necessity of the shading elements and its diversity also forms the playful character of the facades of the building of different densities and gradients of transparency.
Plateaux – void - Main Entrance Level
A horizontal void is created, an interval between the plinth and the three hovering volumes that allows visual continuity of the existing building with the city, the Pentadaktilos Mountain and the surrounding landscape. It acts as a transition space between the nearby area of the existing building of the Institute of Neurology and Genetics and the new building.
The main reception and entrance area is located at this level of the ‘Plinth’ roof. Spaces that belong to this intermediate zone are enriched with a sense of transparency and offer panoramic views of the city and the surrounding buffer zone area.
This inserted interval between the plinth and the hovering volumes, functions as a simultaneous connection and separation core between functions, programmes either located in public access areas (interior amphitheater, cafeteria classrooms) or controlled, limited access areas (library, offices, laboratories).
Gardens – Patios
The vertically inserted atriums function as the backbone of the new building as they organise organically and visually the various autonomous sections required by the building programme, thus ensuring the consistency of the project.
The natural topography penetrates the interior of the building and creates a system of open spaces ‘garden – patios’ that broaden the awareness of the indoor and outdoor relations and the distant vanishing points. The atriums are organised in strategic locations on different levels of the building, in relation to the library, the auditorium, the cafeteria and the laboratories, creating outdoor spaces for the gathering of researchers and visitors in both public zones and controlled areas of the building.
Outdoor Amphitheater
The orientation and shape of the outdoor amphitheater has been determined based on its audio-acoustic requirements and taking into account its location very close to a traffic junction with continuous noise pollution. Its auxiliary facilities (coffee shop, sanitary facilities and ticket sale) are located under the stands while the backstage area is buried under the planted hill.


















