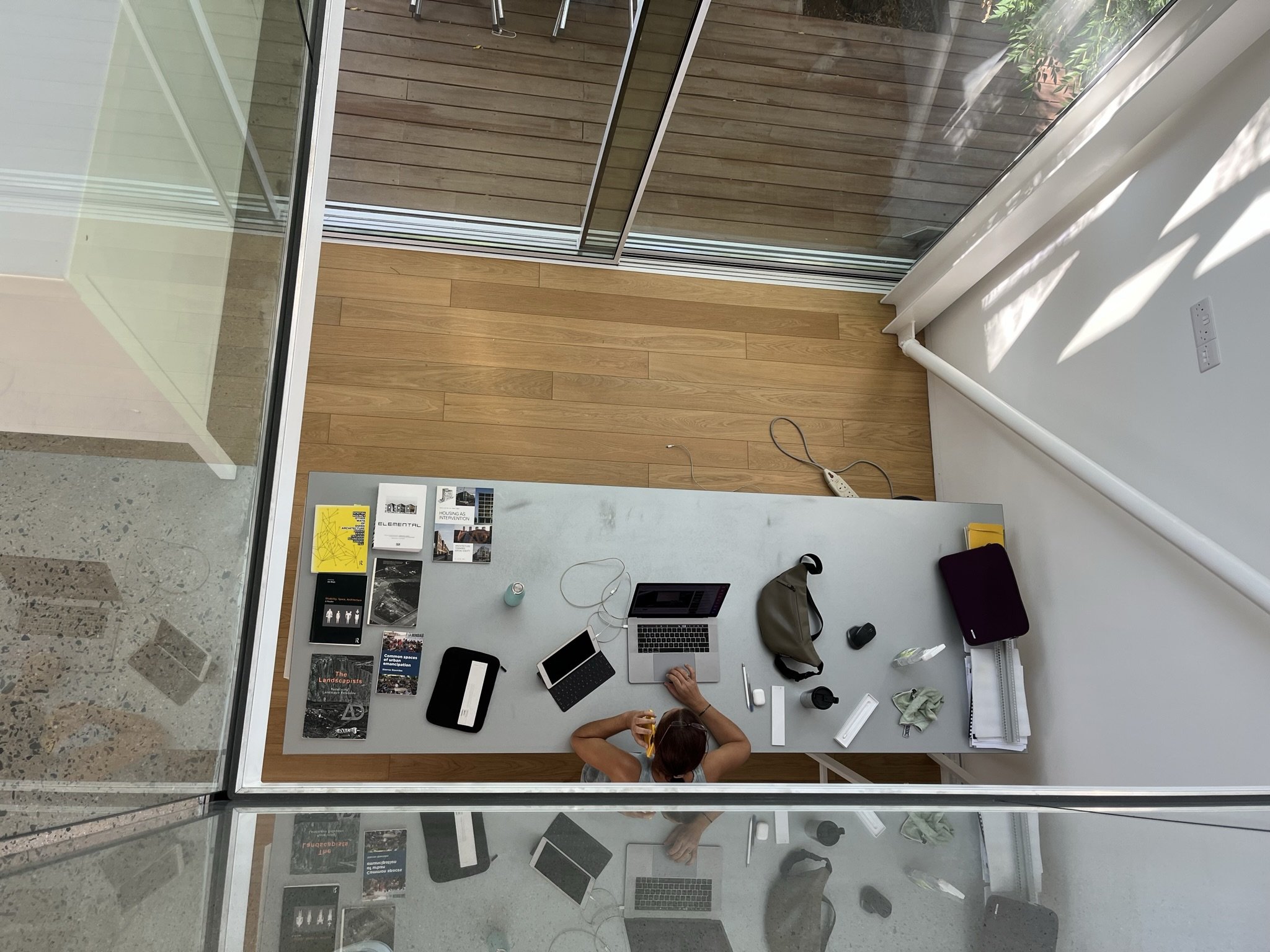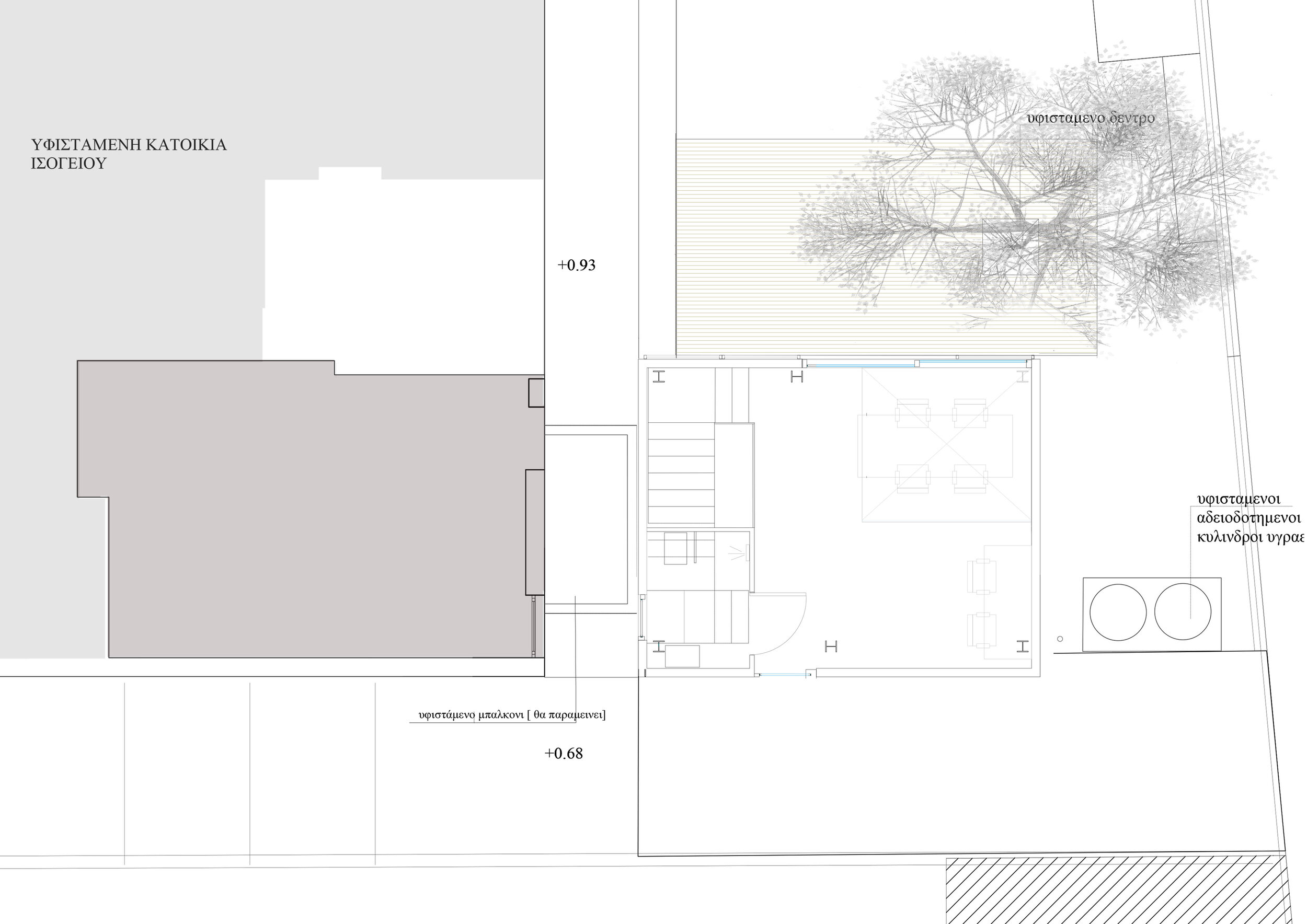
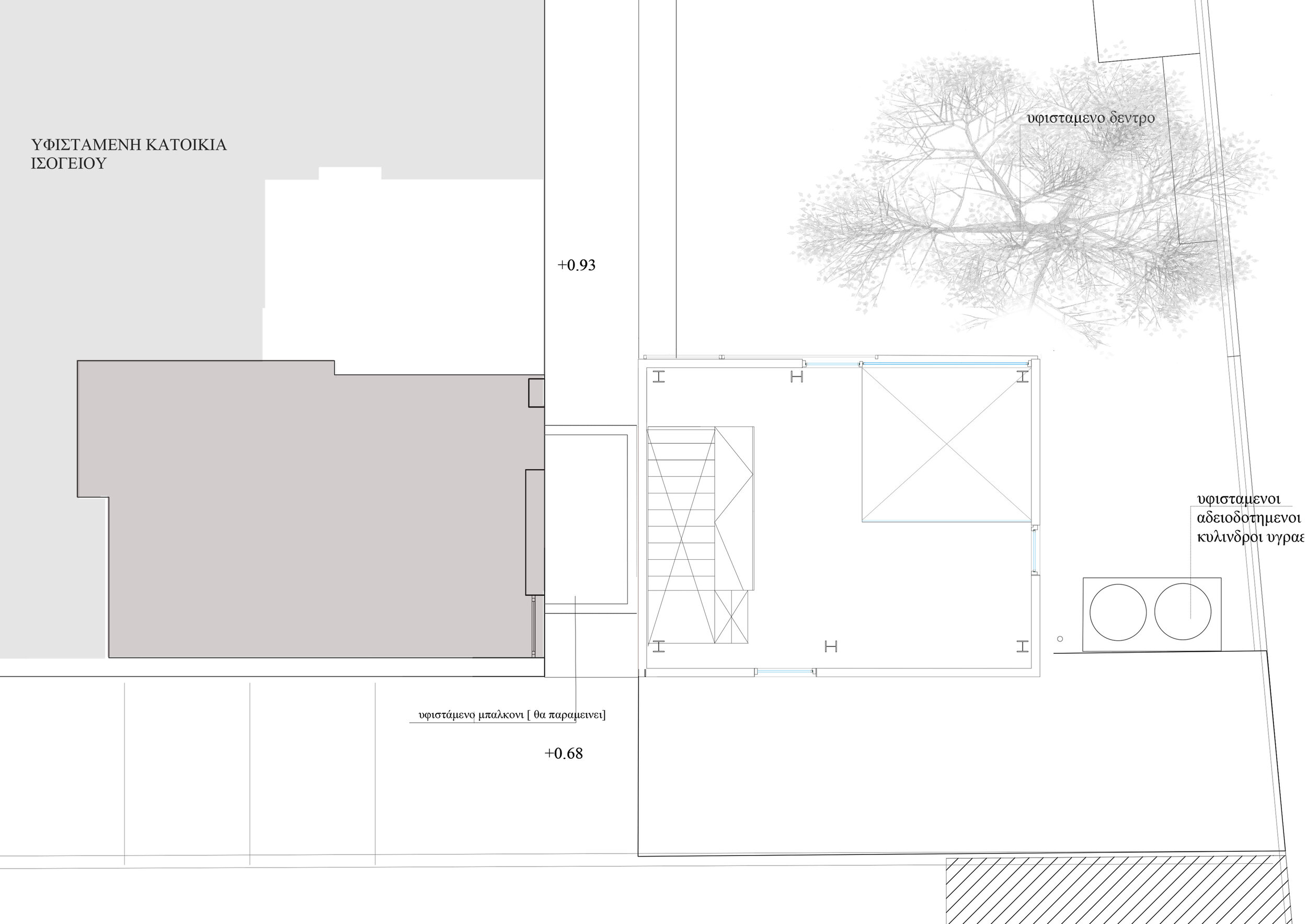
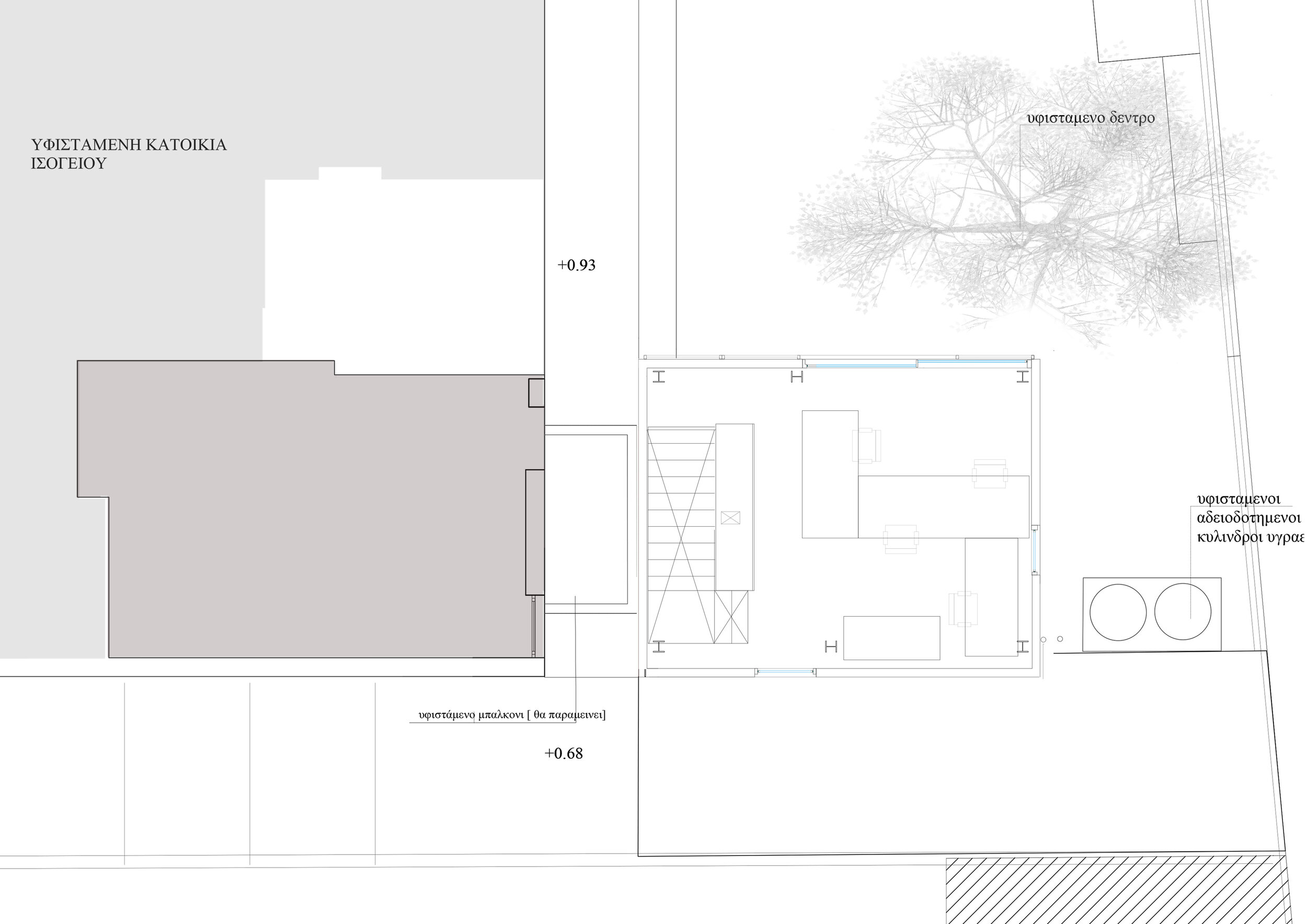
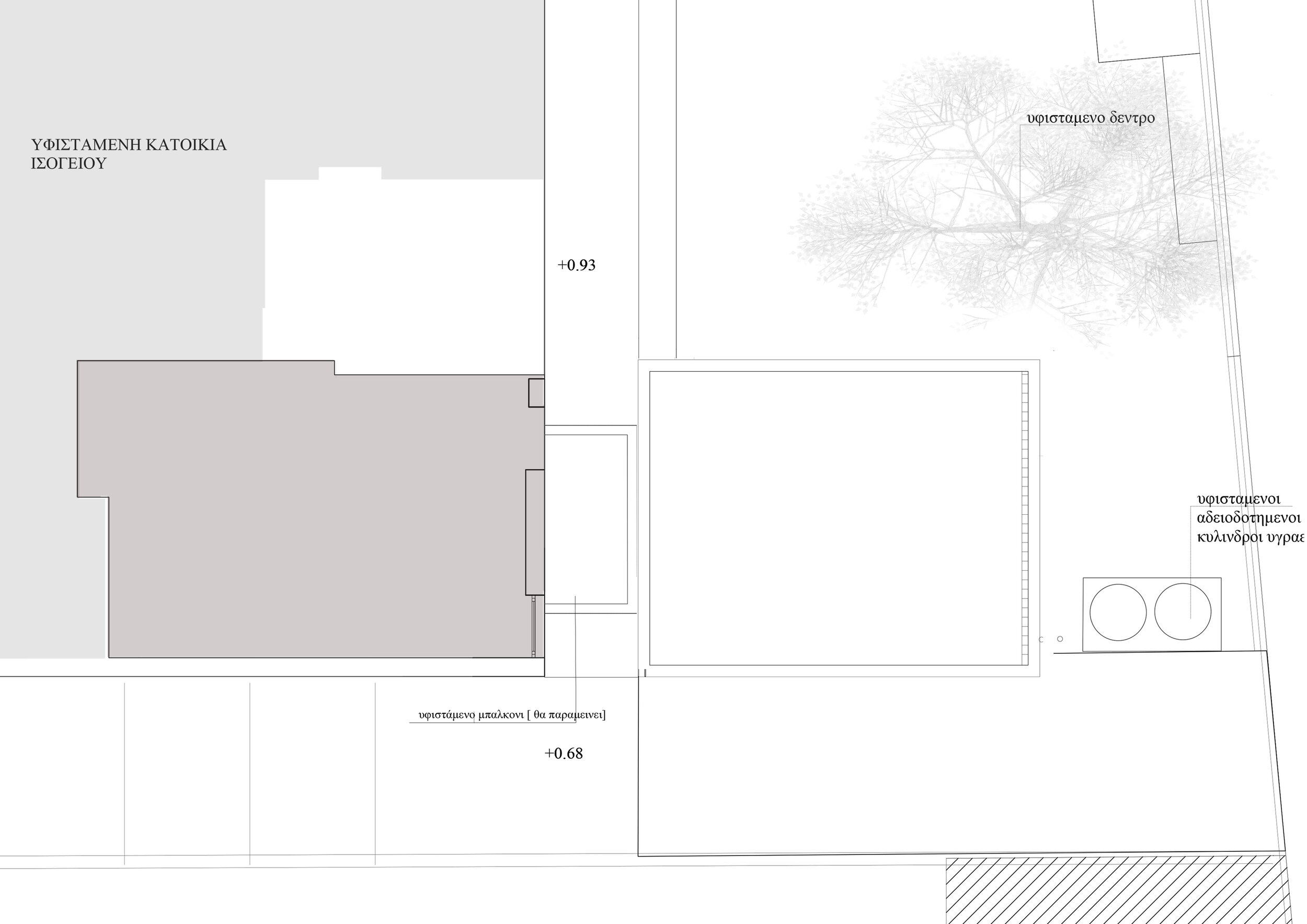
The extension is going to house my working space, my architectural office.
This is by far the most challenging task of an architect, designing their own working environment, exploring needs, materiality, budget and ambience.
Investigating and balancing between limitations of the existing situation, the structural system, materiality, budget and detailing, designing my office is a demanding, challenging and by far a very rewarding experience.
Working and Living programmes already co-exist in the existing construction, the private institute of my husband together with the living unit of my family and a garden with a tree in its heart that takes over half of the garden’s area.
Functional relationships with existing uses
Respecting the limitations of the existing construction, the volume of the office is investigated in a vertical development. The footprint of the tower is minimised to an area of 5.00 X 6.50 m.
Important factors to maintain
The view towards the garden from the patio of the house has to stay uninterrupted.
The tree has to continue to be in the heart of the garden.
The entrance to the private institute has to be maintained.
The new development has to add to the amalgamate of the existing programmes.
A small tower with a ground floor, a mezzanine and a first floor in a vertical configuration is being introduced in the garden.
Sectional perspective drawing
A room, a vertical furniture and a staircase, in a parallel alignment
a lightweight exterior wall that is wrapping around a metal structure
a metal three-dimensional frame to be completely reveled in the interior
A double height space along the green edge [ the foliage of the tree in the garden]
are the main design tools
A vertical furniture parallel to the staircase runs in all three floor plans. It can be approached from the office space as well as the staircase.
