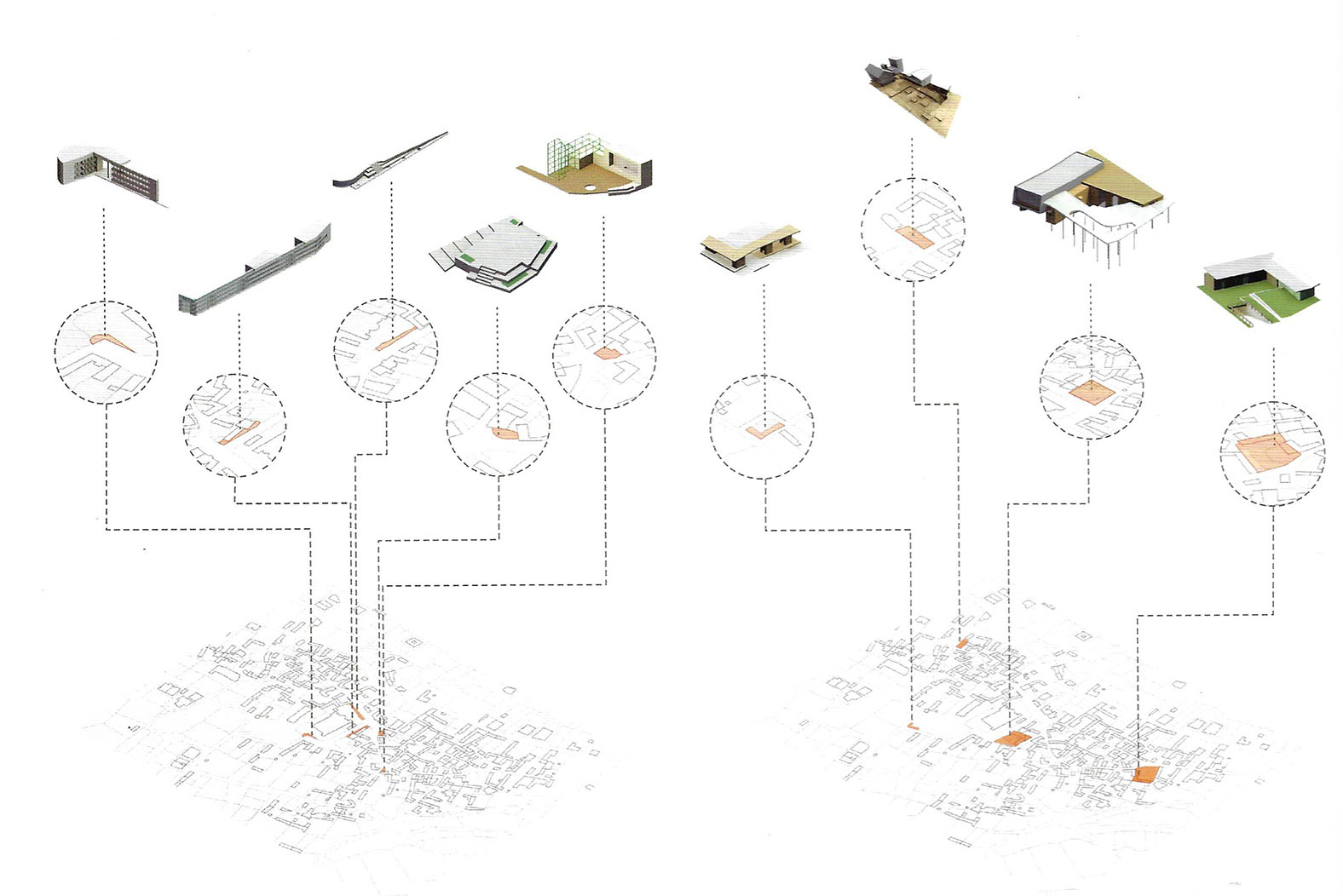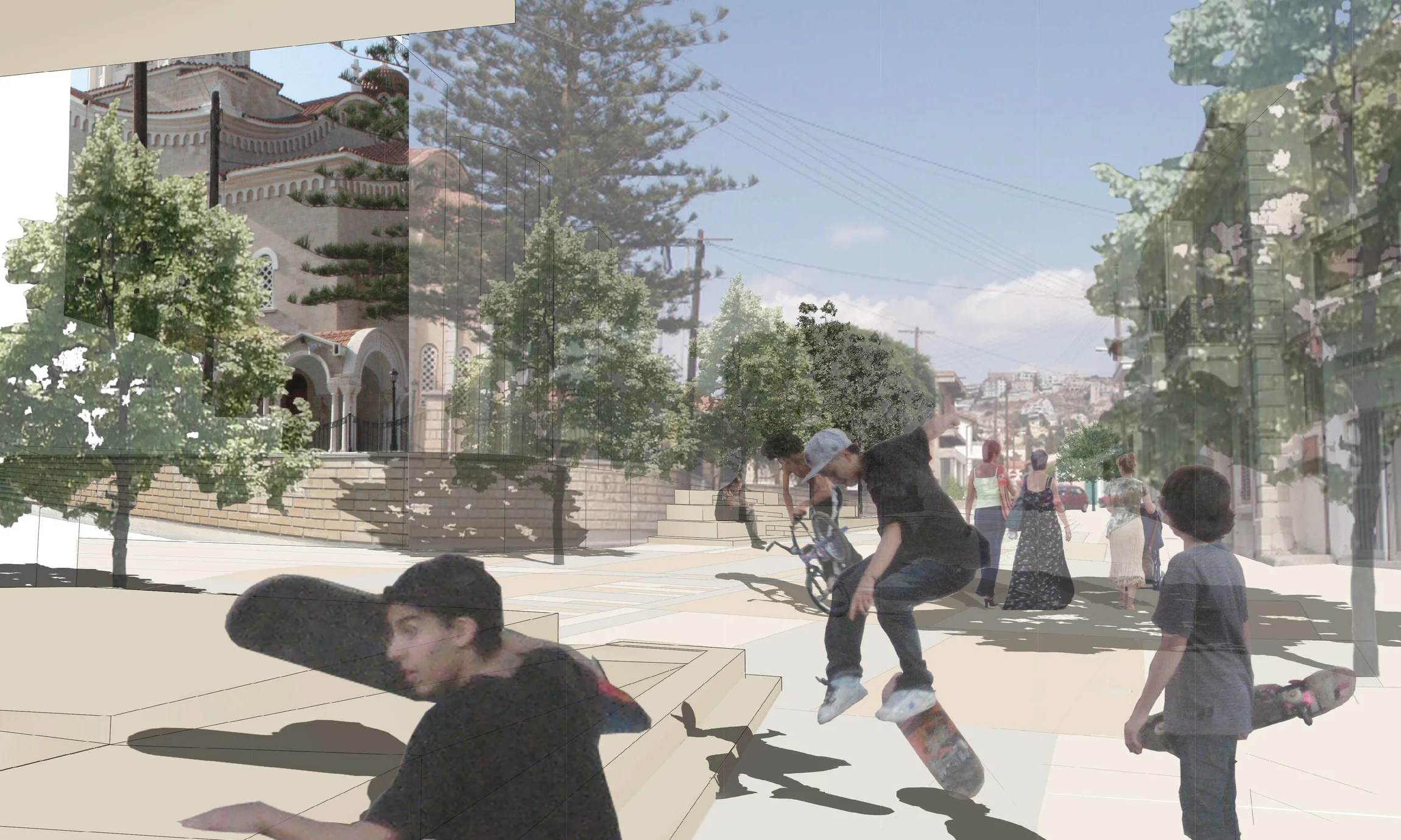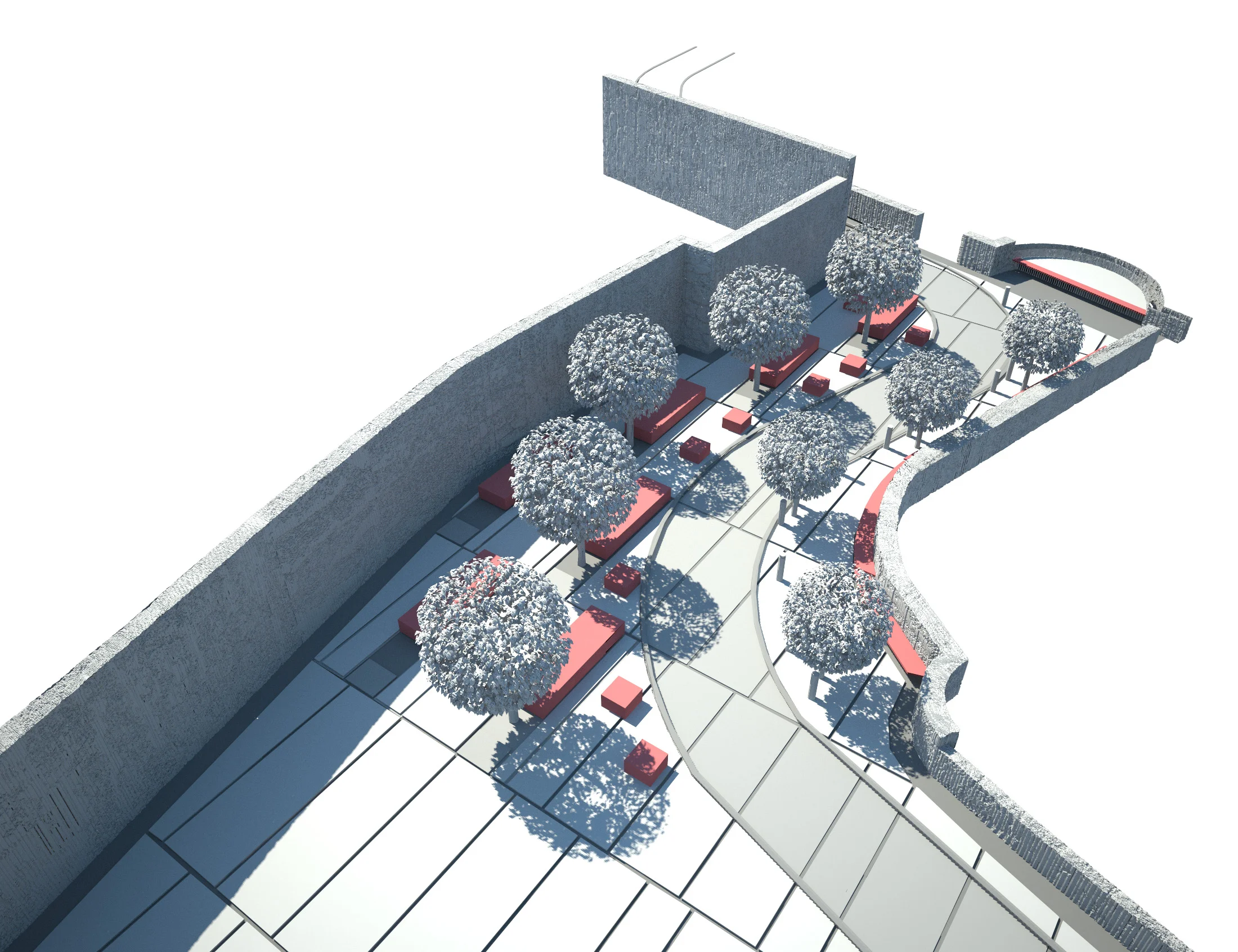Preliminary phase – project description
The project’s area, the old core of Ay. Fyla, is divided for the purpose of the implementation phase plan into four sub-areas that are linked organically to each other. The preliminary phase is working with all four sub-areas, by proposing not only refurbishment of the public spaces but as well possible insertions of new public programmes, property renting or buying strategies for the area in order to strengthen the network of public spaces that are proposed.
Public Spaces
The different kind of public spaces are initiated with the implementation of diverse strategies:
New usages are inserted in the old centre such as: a public market, a youth centre, an assisted living centre, open roof stage for temporary events, underground parking, sport areas, cinema. These functions are keeping the area alive with a quality of life and reduce the chance of converting the historical centre to a neighborhood full mainly of restaurants and commerce.
methodologies for controlling traffic: New resting areas for the pedestrian are formulated, wooden platforms, screens, canopies, stepping surfaces, market structures are some of the way that these public areas are being designed, having always in mind the possibility of transformation that will enhance public activity and diversity of users in the urban area.
Redefining and redesigning the threshold between the public and the private area. Entrances are redesigned, electricity boxes, post boxes, jasmine structures, panels for shading that the owners can choose for their houses (private zone)




























