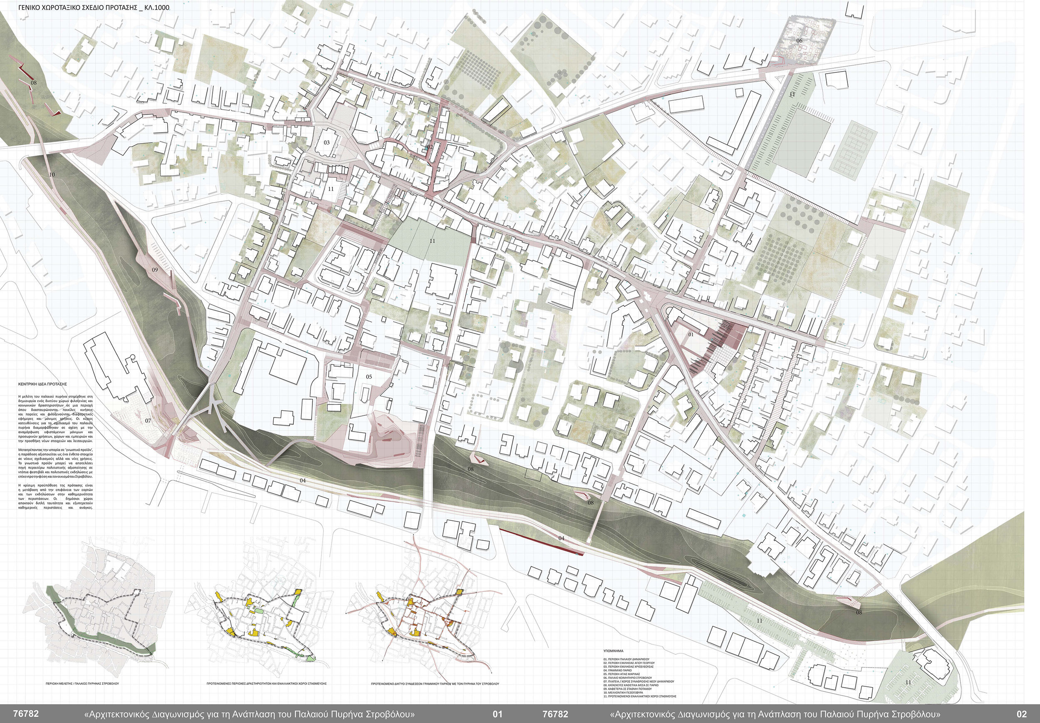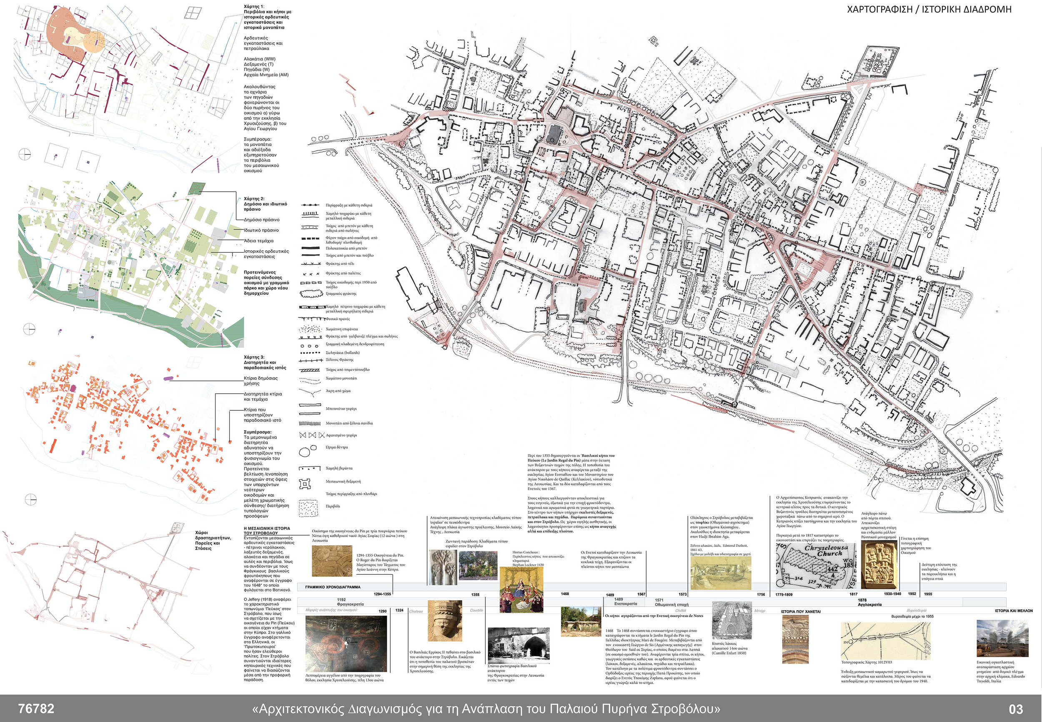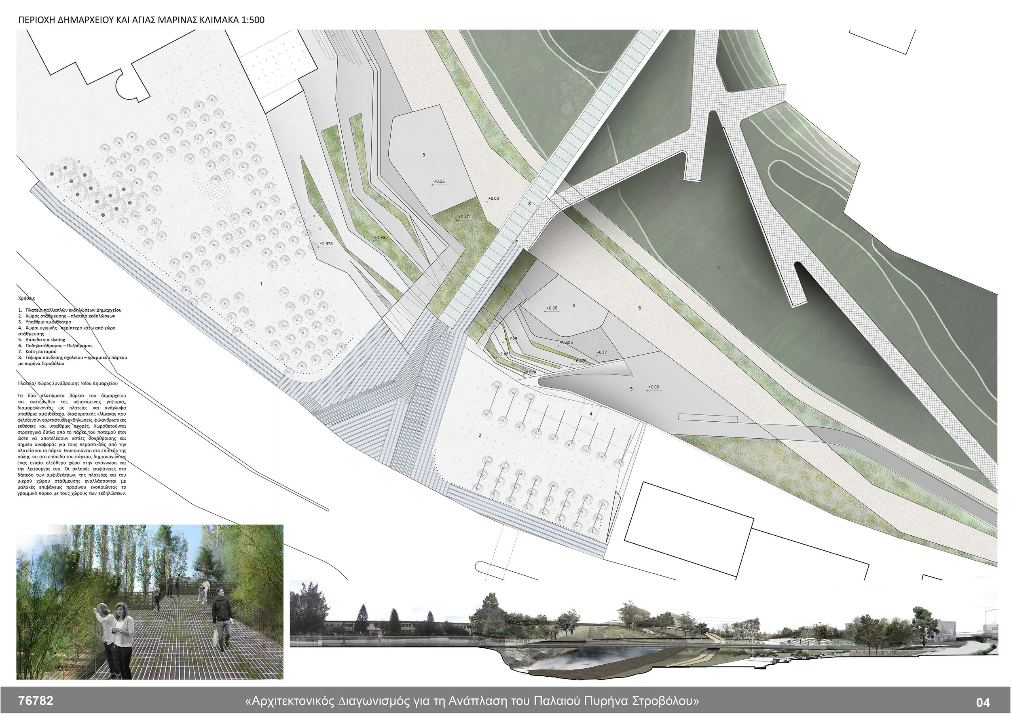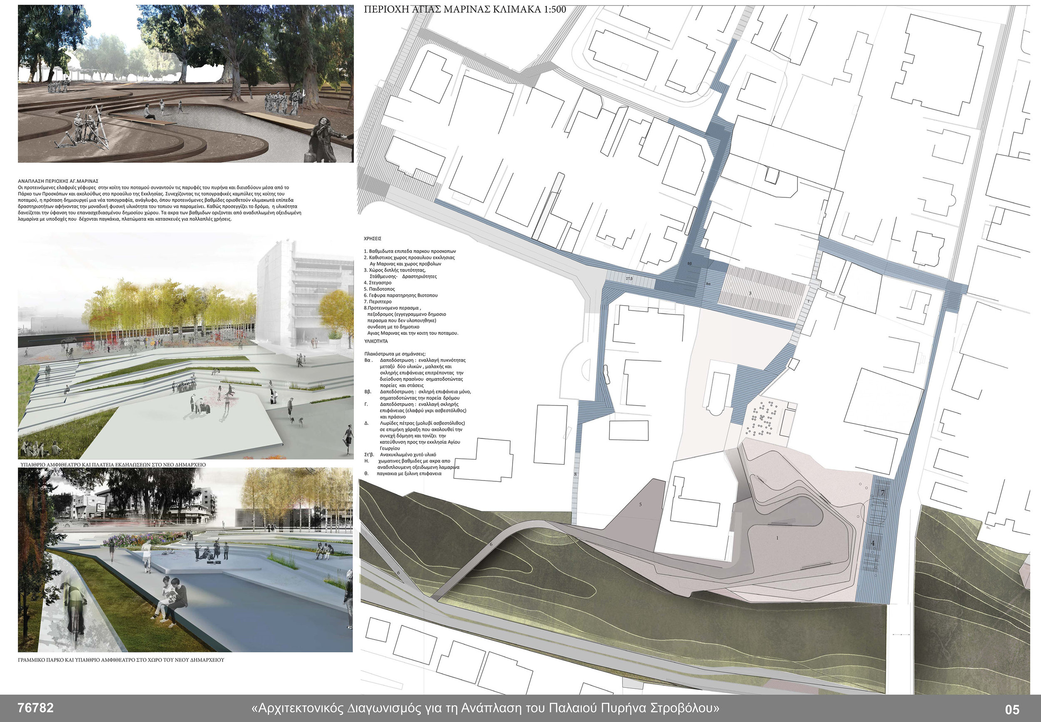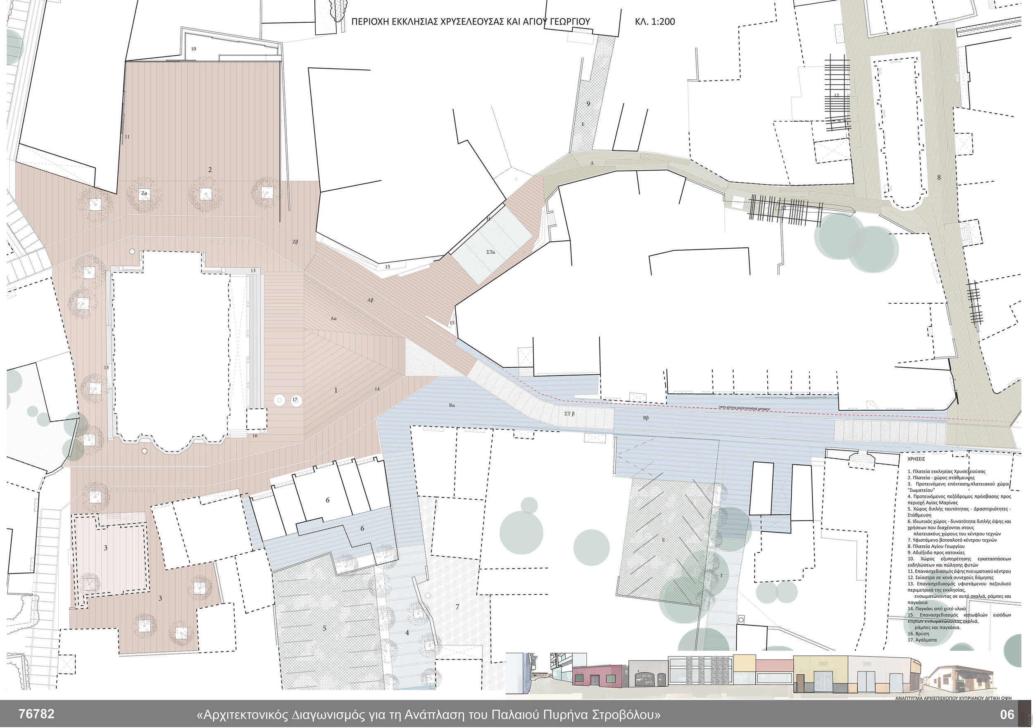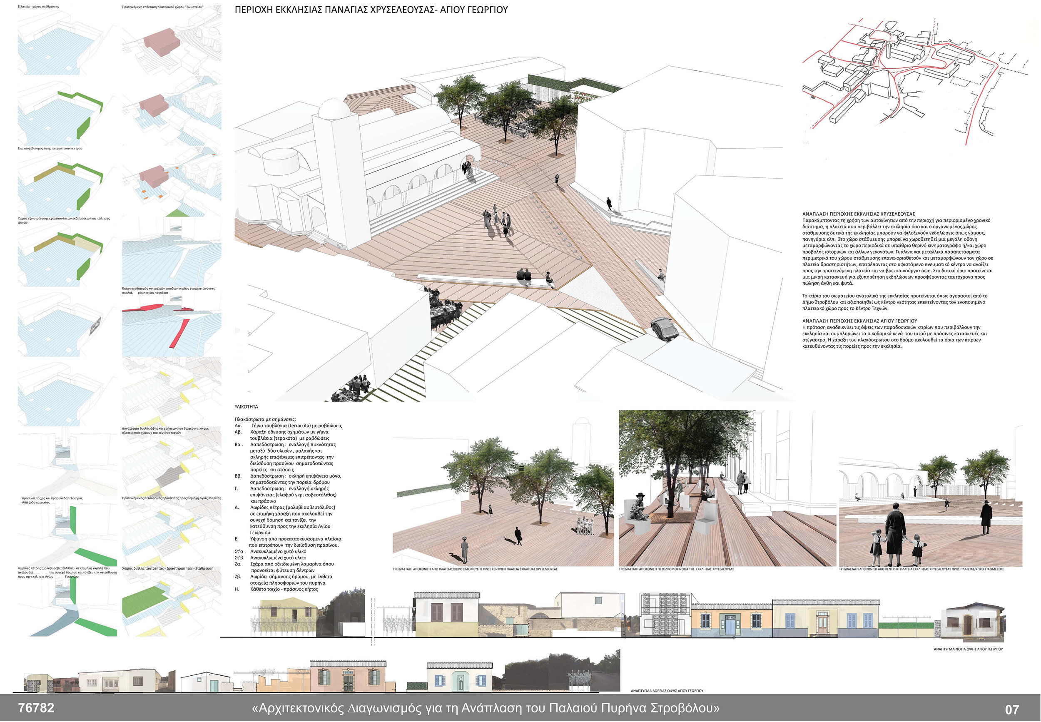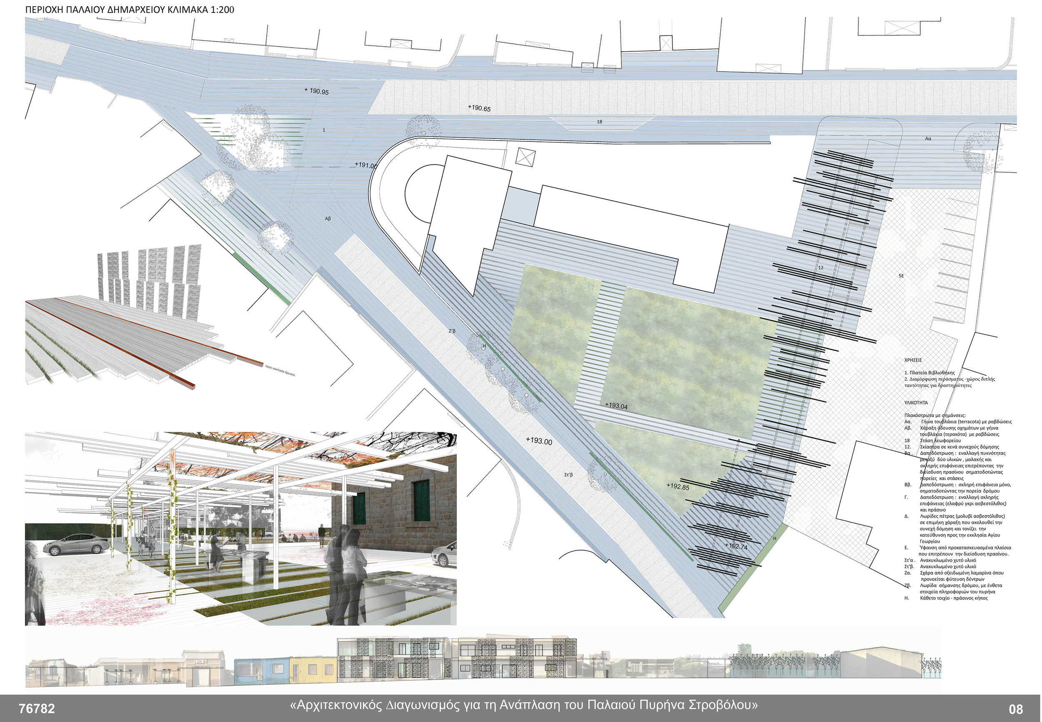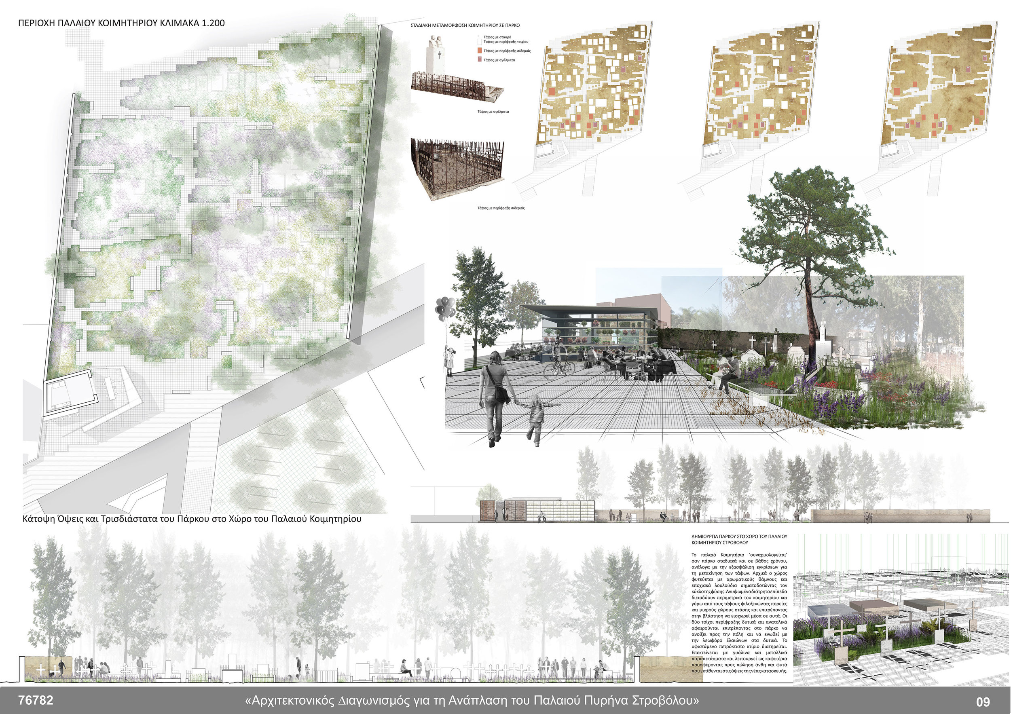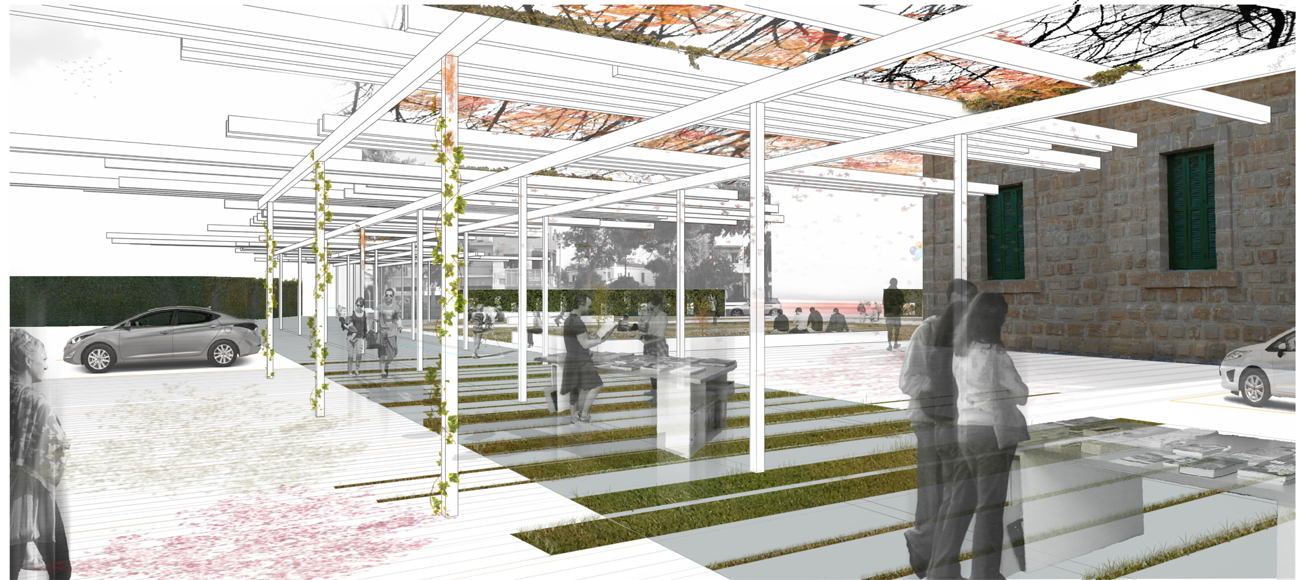REGENERATION OF THE OLD CORE OF STROVOLOS
European Architectural Competition for “the Regeneration of the Old Core of Strovolos”.
Status: design proposal, 3rd prize award
Principle Architects: Maria Hadjisoteriou, Margarita Danou, Sevina Floridou
Collaborators: Anastasios Balabanides, Ioannou Evagorou, Chrysanthos Yacubin, Yianna Hadjicosti, Nataly Mitsinga (architects)
Location: old core of Strovolos, Nicosia, Cyprus
Date: 2016
Client: Strovolos Municipality
The competition brief focused on the redevelopment of the Old Core of Strovolos. Five different open air spaces within the old core had to be redesigned, parallel to an overall urban proposal that would highlight the unique physiognomy of the old settlement while connecting the above sites.
1. The main square around Chryseleousa church and the connection to Ay. Georgios church
2. The green area outside the town hall of Strovolos
3. The area of the old cemetery
4. The Ay. Marina church area extended up to the river bed of Pedieos
5. The Old Town Hall - Municipal Library
Design principles – urban scale
The proposal in the urban scale is based on the creation of a network of hospitality and inviting public spaces, where various movements and paths intersect and host ephemeral and permanent uses, thus endorsing social activity and interaction in an area that is highly disconnected and segregated. The transition from the surface of the festivities and events to the everyday circumstances, where public spaces acquire dual identity is a crucial requirement of our proposal.
Building on what is already there and enhancing it by re-defining space is a driving design principle.
Research begins with two parallel investigations, the mapping of the everydayness of the locals and the hidden qualities of the built environment, parallel to the discovering of the Timeline of the Settlement of Strovolos and its History.
Identifying points of interest based on mapping, such as Frankish era irrigation facilities, medieval gardens, metalwork draftsmanship, courtyards and orchards in the old core, informal activities, revealed the potential nodes and possible links that this new public network would be consisted of.
Connectivity and continuity of topography - interconnection of open spaces
The proposal works with minimal design interventions in order to cancel strong edges and divisions, encouraging the implementation of a fluid penetration into this new public social landscape. The existing strict geographical outlines of the site are intentionally blurred, thus creating a new functional, spatial continuity and coherence with the adjacent neighborhood.
The continuous treatment of the surface of the intervention brings to light and connects the nodes of the public network to the traditional city fabric and the river bed. A new public place is emerging into a continual region that is fueled by new experiences, the daily operation and the scale of city events.
Indicating space to existing informal activities and at the same time overlaying along a path, new elements and uses creates a network of nodes and lines, of possible public activities along this new pedestrian network, where overcrossing of multiple flows and paths, as well as permanent and ephemeral uses co-exist.
Linear park along the Pedieos River
In continuation of the existing pedestrian and cycle paths of the ‘Linear Park’ of Pedieos river, new platforms are introduced as well as light weight bridges penetrate into the river bed, thus permitting the study of nature. The green areas along the river are enriched by introducing alternative paths that link the old core to the ‘Linear Park’, offering alternative plateaus of relaxation and social gathering.
Redesigning the threshold between the private plot and the public river bed, site specific street furniture activate this edge by redefining it and introducing new uses in these previously neglected and undefined spaces such as open air chess boards, skating areas, small meeting and sitting areas.
Direct access to the inhabitants of the neighborhood are proposed alongside existing and new activities.
The omission of part of the public space between the private border on the eastern side of the river and the pedestrian / bicycle route, which is under degraded conditions and indefinite use
Proposed activities
1. Re-generation of the square and public streets around Chryseleousa church
The main problem that the Old core of Strovolos is facing is the loss of its identity due to various factors, such as the uncontrolled demolition of its traditional buildings, the image of abandonment, the non-friendly to the walker street-scape and the dense car traffic that segregates public space.
The square around the Chryseleousa church is a very good example of this segregation. The study area consists of three zones, the square of the church, the public streets around it, and the small parking area on the west. At the present the square operates as a roundabout node with heavy traffic during the week. The surrounding streets are used as shortcut paths on a street network that connects other areas of Nicosia.
The goal of the proposal is to create a unifying surface that will highlight the potential of reviving the square’s old role of acting as a main public gathering place of the settlement. The proposal aims to implement mechanisms that will allow diverse scenarios of inhabitation, during different time spans.
By bypassing the use of cars from the area for a specific period of time, space can be transformed to a unified public square that can host larger or smaller scale events such as weddings and festivals, informal activities of the neighborhood, thus reversing the segregation that is observed at the present state.
The material treatment of the surface of all three areas have a similar language. Settle differentiation of materiality allows definition of boundaries between them and at the same time unification through visual connectivity. Sliding panels rap up around the parking space thus extending the public edge, allowing the existing spiritual center to open to the proposed square and find a new identity.
Re-generation around Ag. Georgios church
The proposal highlights the views of the traditional buildings that surround the church and complements the building gaps of the web with green structures and shelters. The orientation of the pavement on the road follows the boundaries of the buildings by directing the paths towards the church.
2. The green area outside the town hall of Strovolos
The site’s space consists of two open plateaus, the green area of the New Town Hall and a small parking, on either side of the old bridge that crosses the Pedieos street. They become the focal point and benchmark for passers-by both from the public square and the linear park.
The two plateaus on this strategic location at the edge of the core, next to the ‘Linear Park’ are treated as a main entrance to the old core from the new city. They are sculptured as public surfaces – plazas that gradually are being engraved into the topography forming two outdoor amphitheatres.
They are unified at the city level and at the park, river bed lower level, creating a single public space in its reading and operation.
Hard surfaces on the floor of the amphitheater, the square and the small parking area alternate with soft green surfaces, integrating the linear park with the venues for outdoor events,.
3. The area of the old cemetery
The old Cemetery is "assembled" as a park gradually and in Time, depending on the granting of approvals for the movement of graves.
Originally the area is planted with aromatic shrubs and seasonal flowers marking the cycle of nature. Elevated perforated levels penetrate the cemetery and around the tombs, spreading pathways and small staging areas, allowing vegetation to penetrate into them.
The two fence walls to the west and east are removed allowing the park to open towards the city. The existing stone-built building facing the street is maintained and extended with glass and metal curtains and operates as a small coffee and flower shop.
Preserving the sensitive memory of the place, by opening it up to the city and de-materializing it with the use of plants and flowers, the proposal aims to create gradually over time a new identity. An amalgam of blended memories of the History of the site, where old inhabitants co-exist with the young ones.
4. The Ay. Marina church area extended up to the river bed of Pedieos
The proposed light weight bridges on the river bed meet the fringes of the core and penetrate through the Scout Park and then into the Church's courtyard.
Continuing the topographic curves of the riverbed, the proposal creates a new engraved topography, where proposed stepped platforms define the boundaries of activity, leaving the unique physical materiality of the topo untouched.
As it approaches the road, materiality borrows the weaving of the redesigned public street. The edge of the stepped platforms are defined by folded oxidized sheet metal with sockets that accept benches, platforms and multi-purpose structures.
5. The Old Town Hall - Municipal Library
A new passage parallel to the existing tissue is proposed and in the neighbourhood scale which is housed with pergolas and climbing plants. At the same time, it is used as an outdoor gathering area for activities directly related to the use of the library.
Panels
