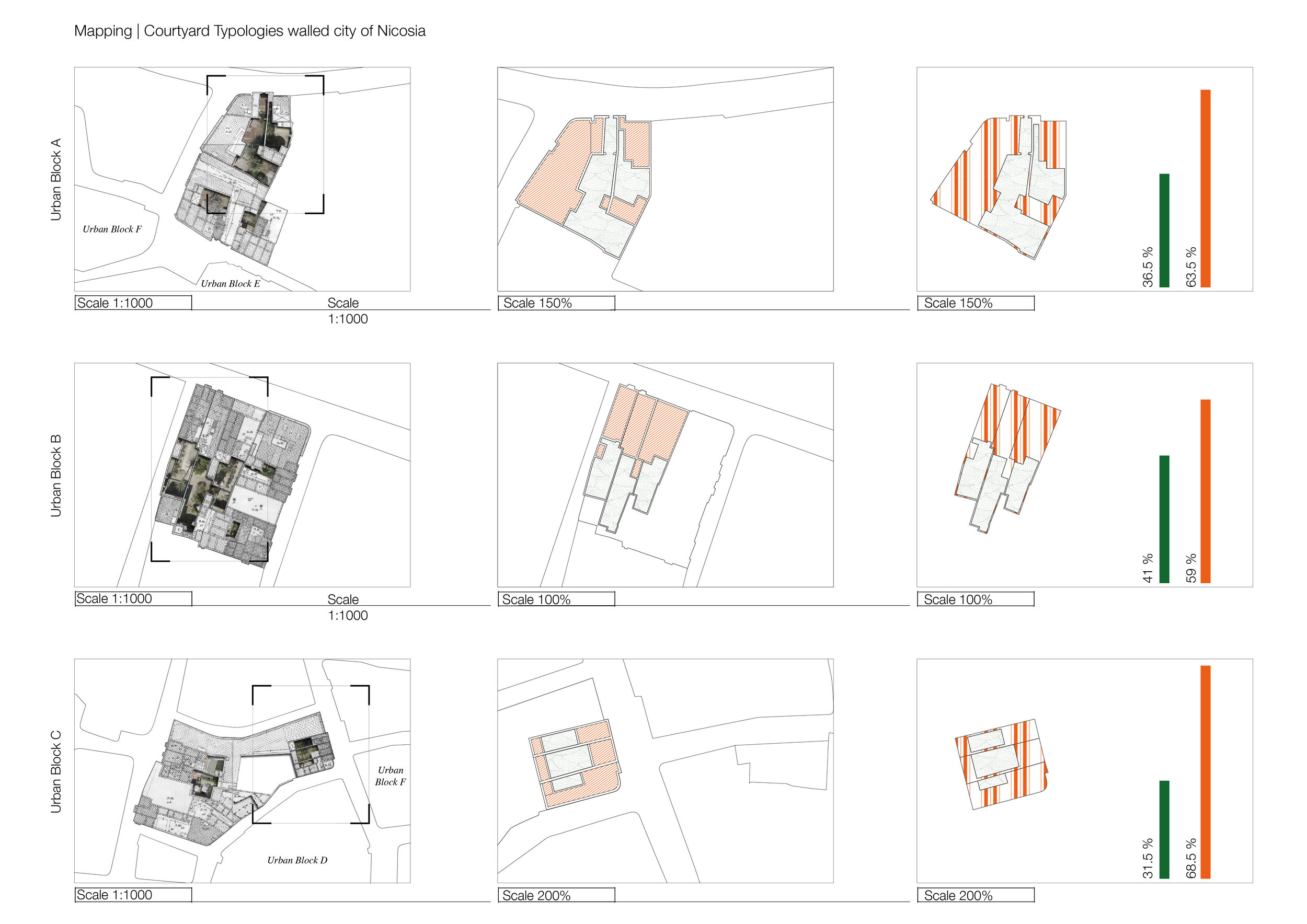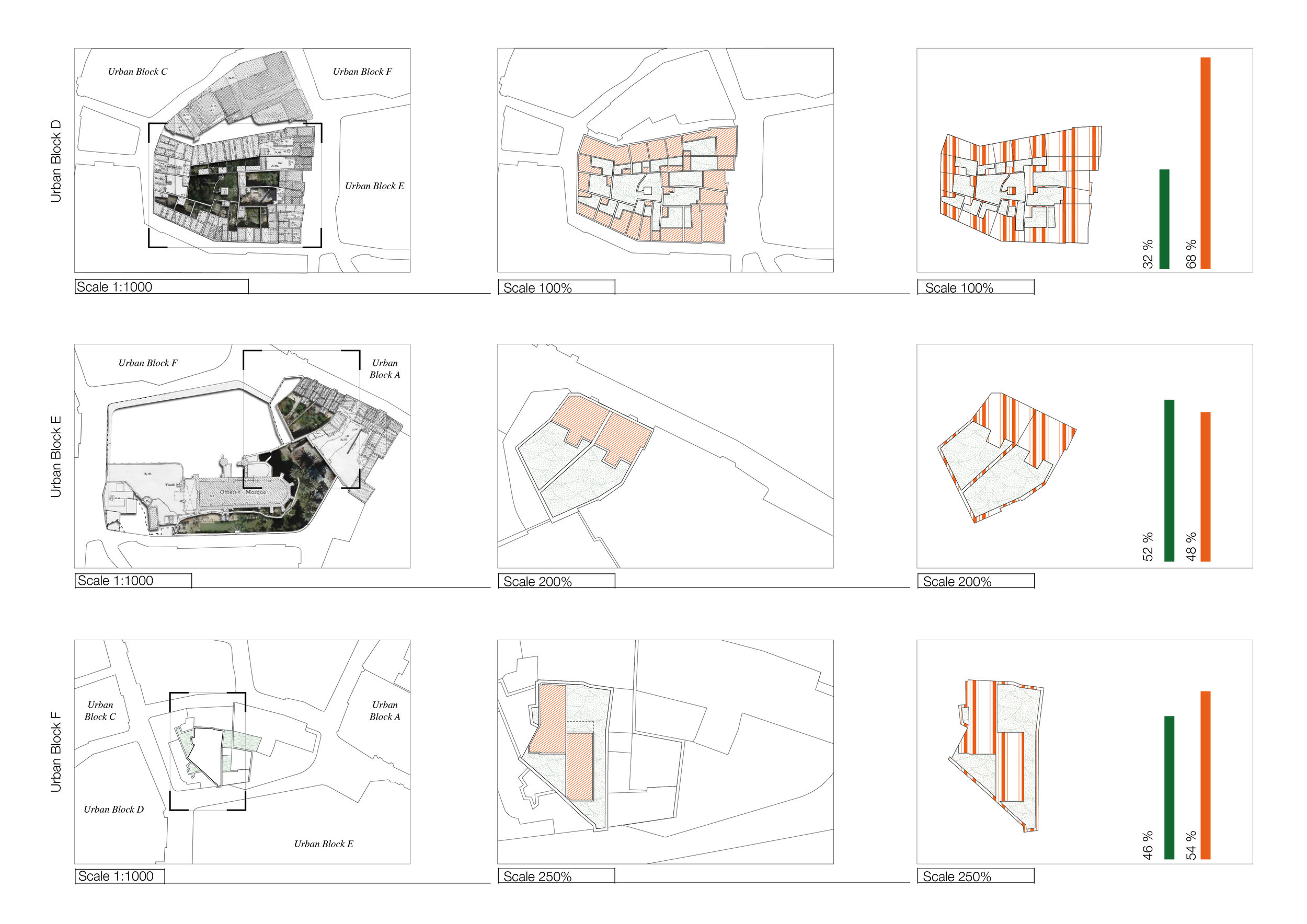Two ateliers, a courtyard and a view
Art & Photography Ateliers
Status: Design Proposal
Principle Architects: Maria Hadjisoteriou
Junior Architects: Afra Omidi, George Kartsakas
Location: Old City, Nicosia, Cyprus
Date: 2019
The site is located in the old city of Nicosia, in an historical part in close proximity to the Hammam and Omeriye Mosque. The plot is quite peculiar as it only has a facade of 1.50 meters wide to the street. A blind wall of different heights surrounds the rest of the sides, ranging from a three-story height adjacent building, to a one story listed building, to a neighboring fenced courtyard.
Traces of the old construction on the surrounding walls is the only evidence of the past. Trees found an opportunity to thrive and some of them even reach a three-storey high in an attempt to find sunlight. If someone had to describe the character of the plot with one word it would say: It’s a Courtyard.
Within this secluded Courtyard, a glimpse of the Omeriye Cupola is reminding us of the historical part of the city we are in. The client, an artist, was very sensitive about preserving the identity of the courtyard and exploring possibilities of recovering the view of the old city of Nicosia, especially towards Omeriye Hammam Cupolas - roofscape. At the same time the need for two independent atelier spaces was a necessity, as two artists, a painter/printmaker and a photographer were going to house their studios here.
The research began with an investigation of the courtyard’s typologies in the old core of the city of Nicosia. Looking into the old maps and aerial photos parallel to an on-site survey through mapping, we identified and cataloged the spatial conditions of the courtyards in relation to the built fabric and the road infrastructure.
[ in relation to a single plot layout]
Urban block A narrow entrance from the street and expanding internally
Urban block B a longitudinal courtyard, perpendicular to the public road, approached from the public road entering through the interior of the building [iliakos]. This typology is having fenced walls at the edge of the plots, separating the properties and neighboring courtyards.
Urban block C courtyard in the middle of two structures
[ in relation to a cluster of smaller plots layout]
Urban block D smaller plots aligned their courtyards continuously thus emerging a larger void within the urban block
Built and open space ratio.
70% - 30%high built density
60% - 40% medium built density
50% - 50% low built density

























