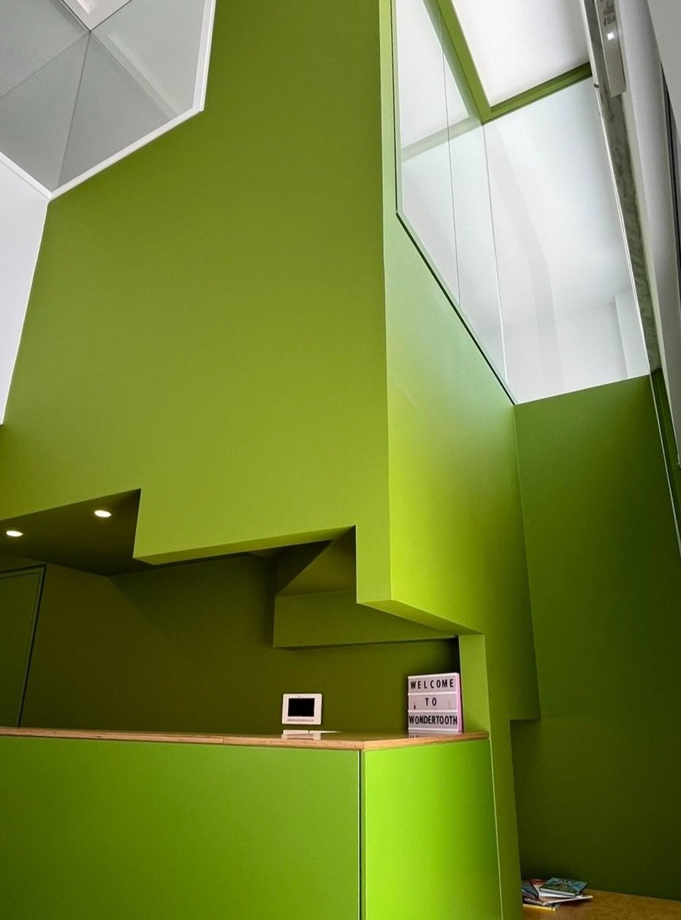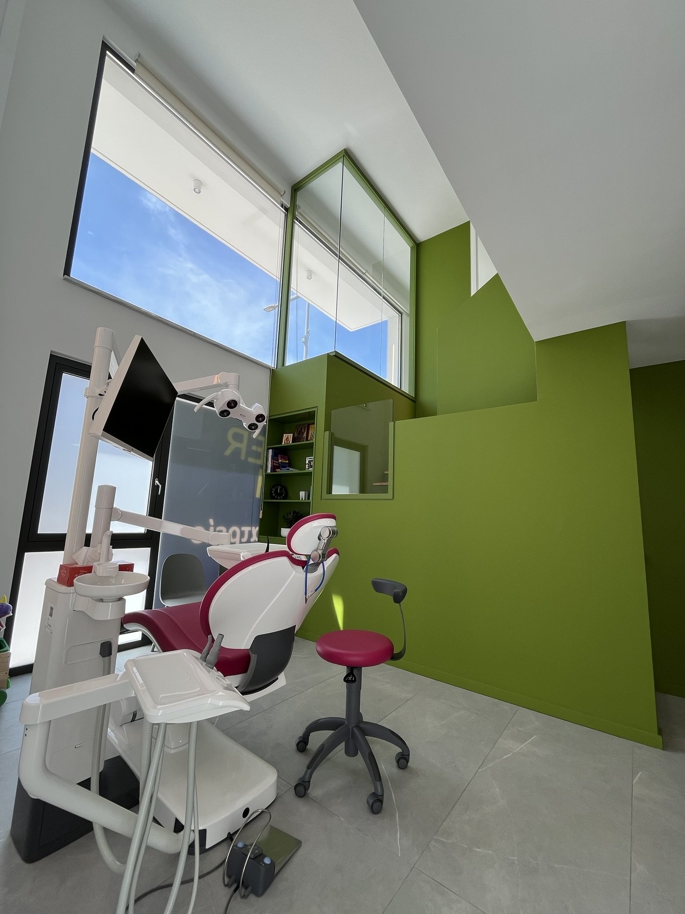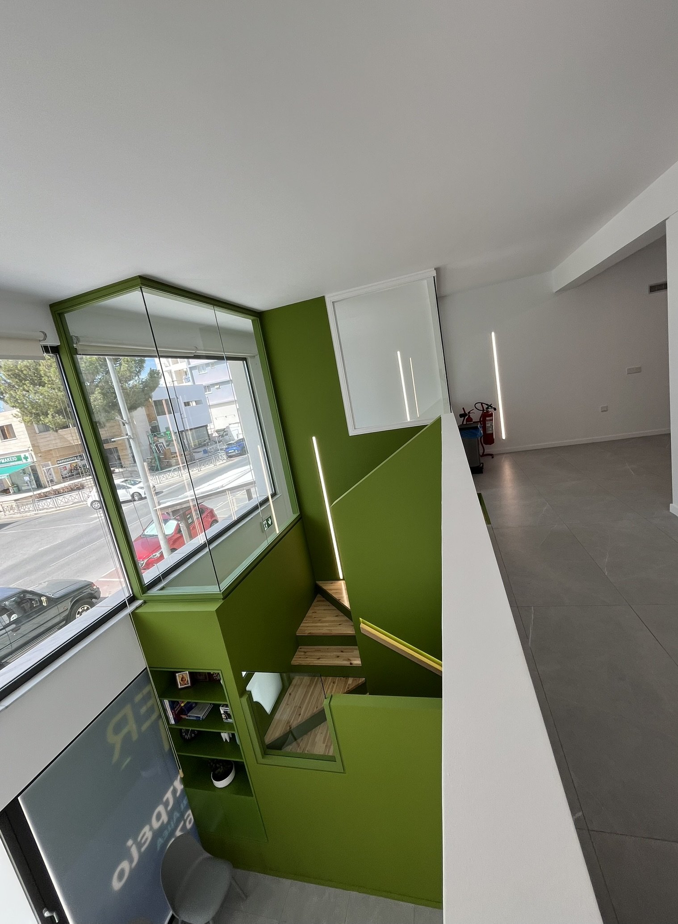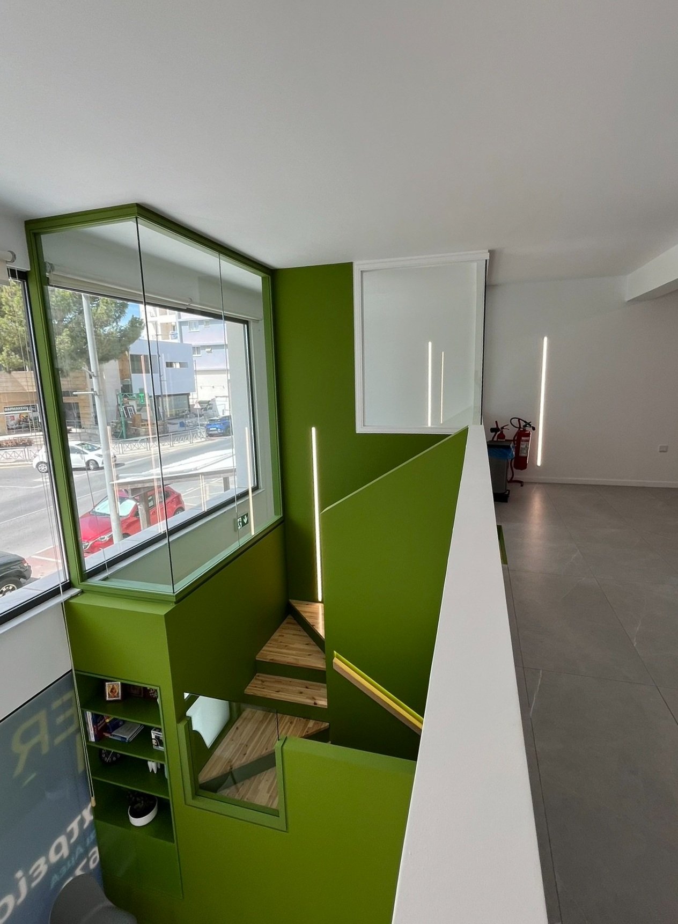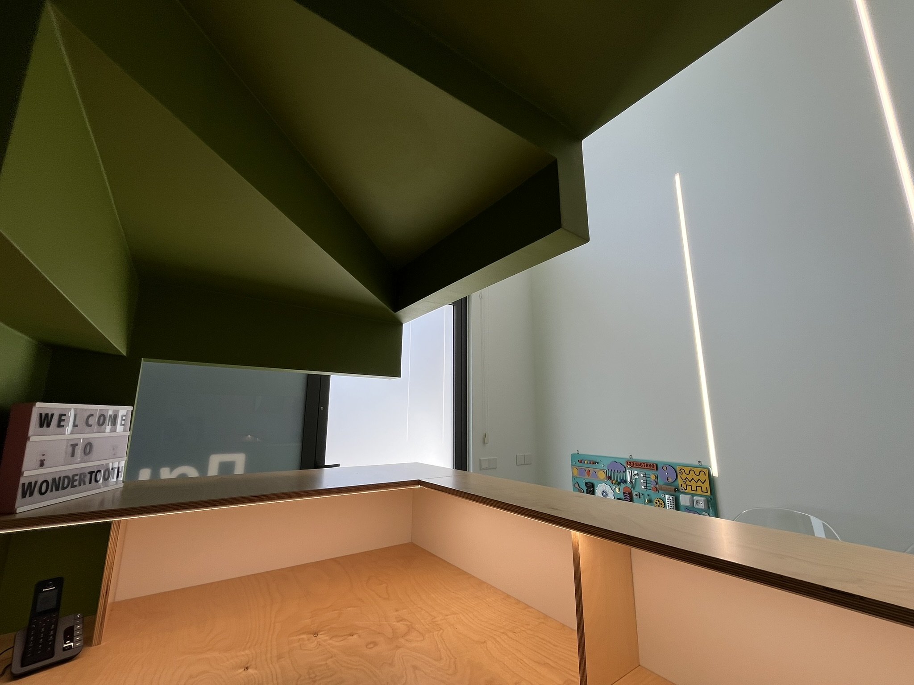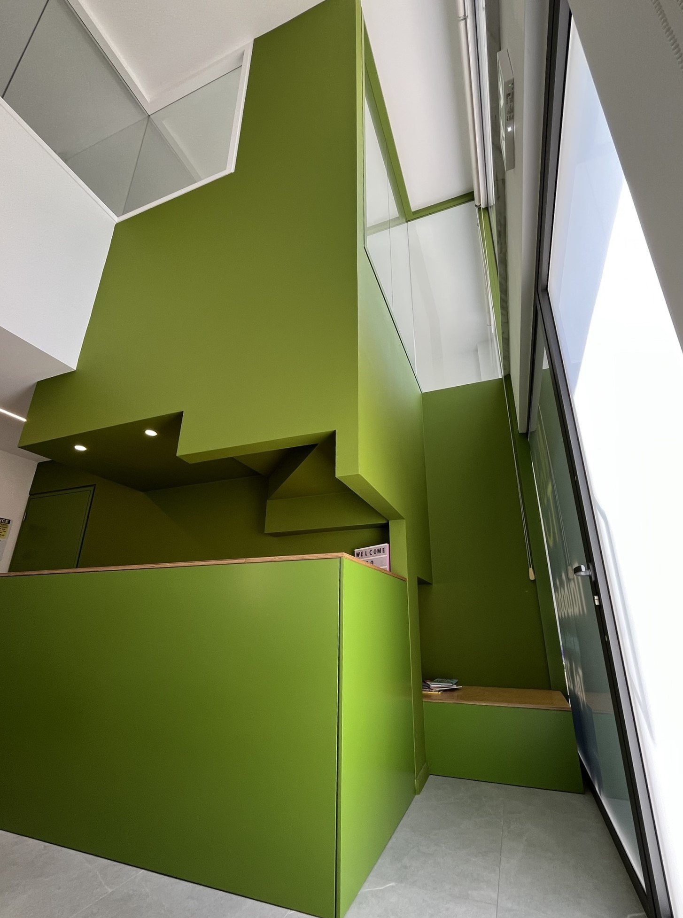z. d. dental office
Dental Office
Status : design proposal, implementation
Principle Architect: Maria Hadjisoteriou
Assistant Architects: Antonis Peratikos
Graphic Representation: Christos Benjamin
Location: Nicosia, Cyprus
Date: 2024
This bespoke dental office for kids is the outcome of the modification of a space within an ongoing construction. A green -coloured cuboid was deconstructed to become the link between the ground floor and the mezzanine, as well as a partition between the reception and the dental surgery room. The volume was sculpted in a manner to accommodate not only the circulation area but also the reception area close to the entrance, along with a small reading nook for waiting young patients. Additionally, part of the green intervention accommodates a bookcase and storage space. The green coloured volume lifts the spirits and creates an ambient atmosphere such that both the parents and the kids feel safe and at home.
The volume of intervention as an outcome of a deconstructed cuboid
The intervention’s volume as a whole rectangular cuboid
The intervention’s design as the outcome of the deconstruction of a rectangular cuboid
Part of the Cuboid becomes a reception area
The intervention connects vertically the ground and mezzanine floors
Another Part of the volume allows sitting
Part of the intervention allows for storage
Sectional Drawings
During construction
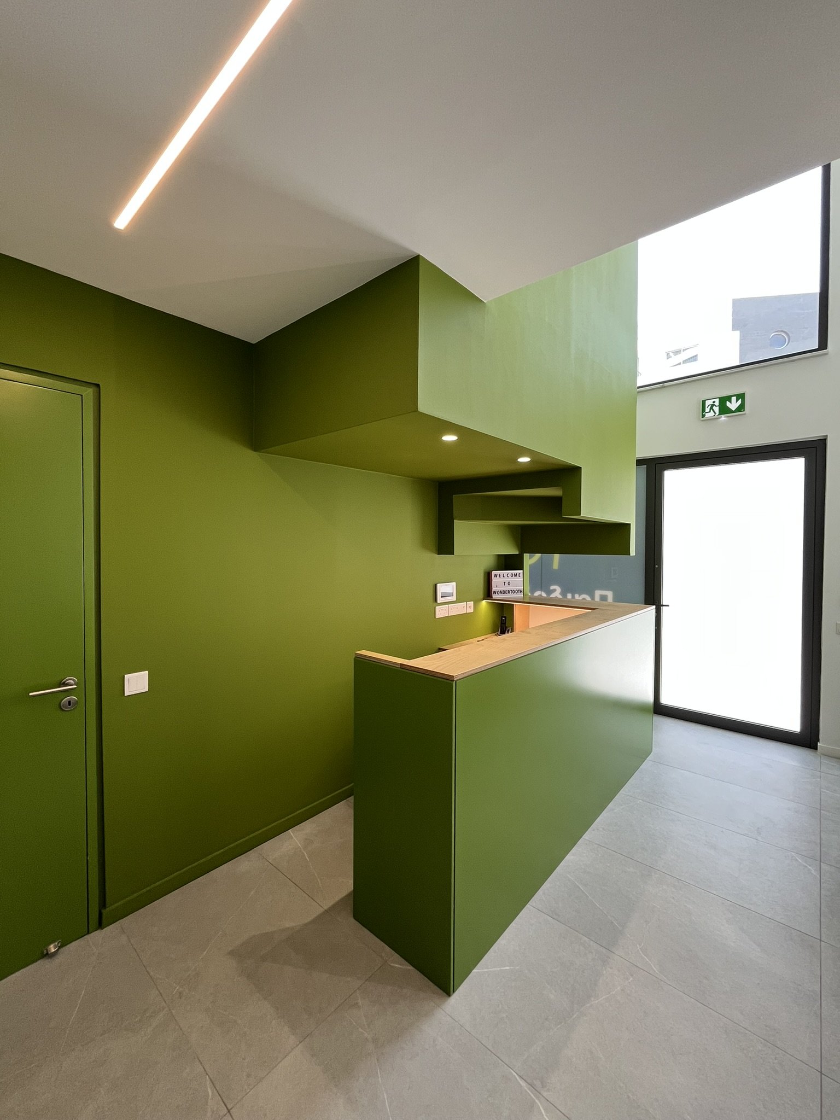






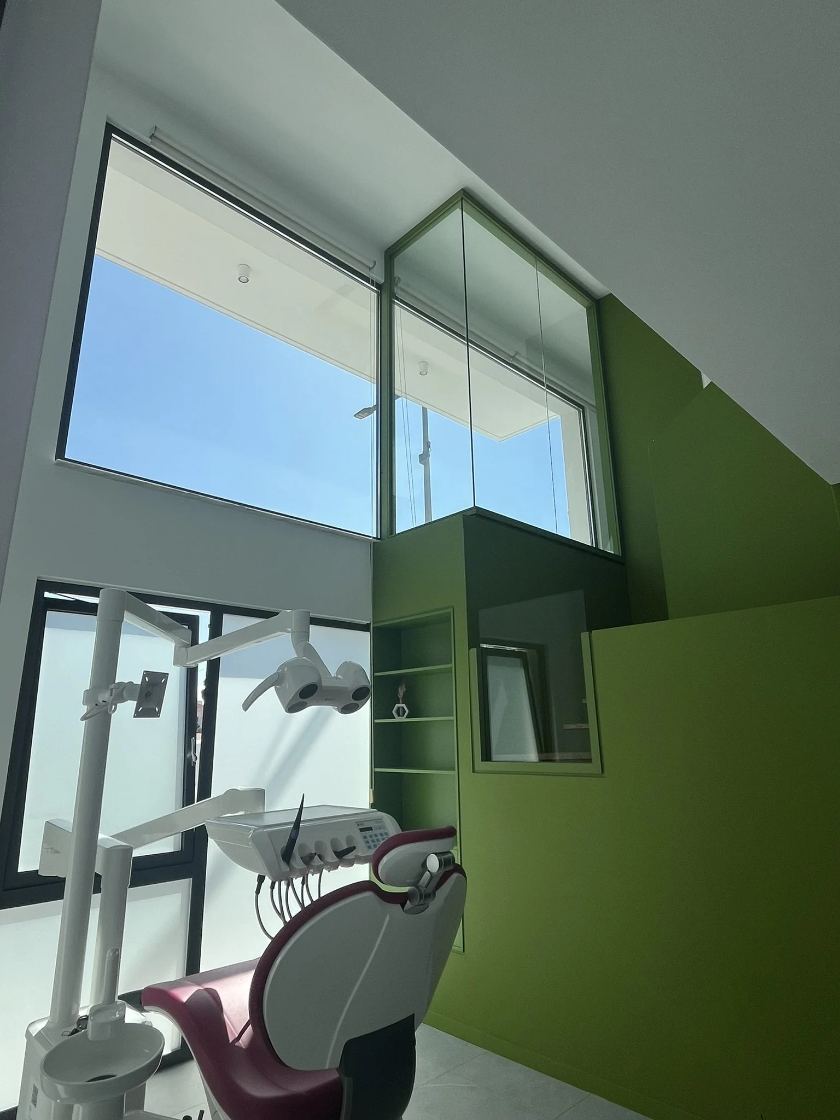







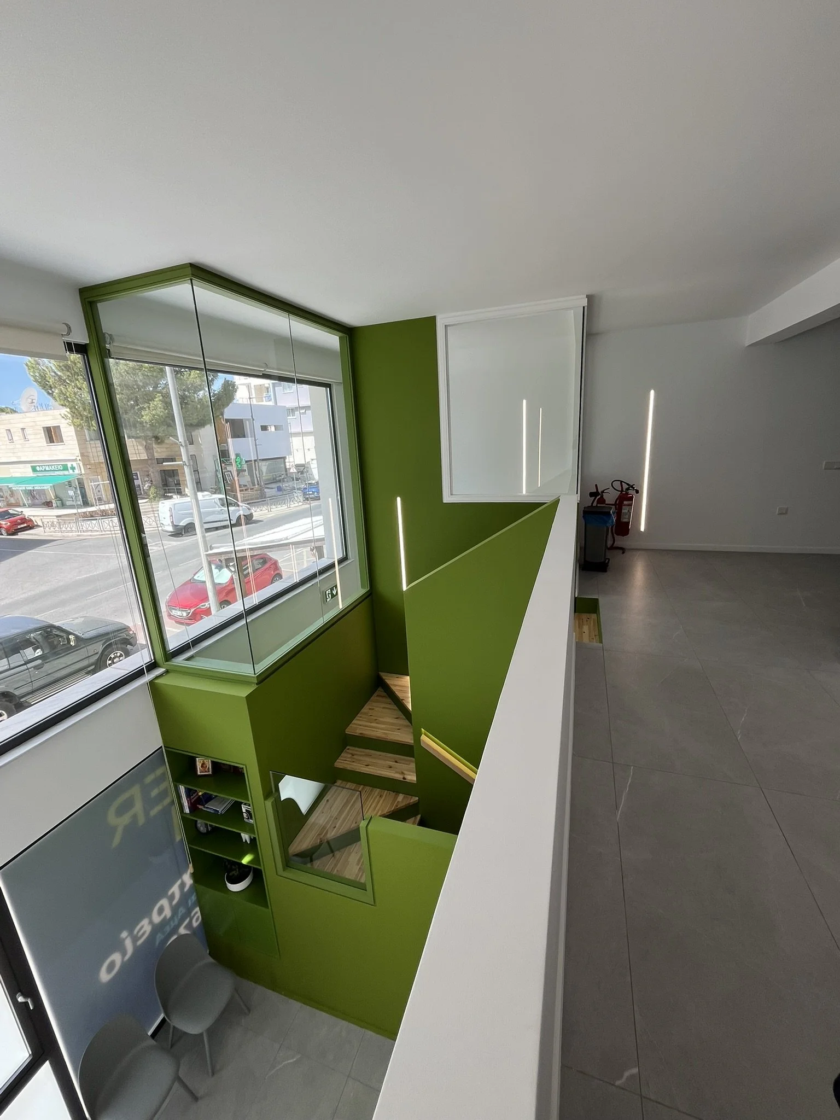












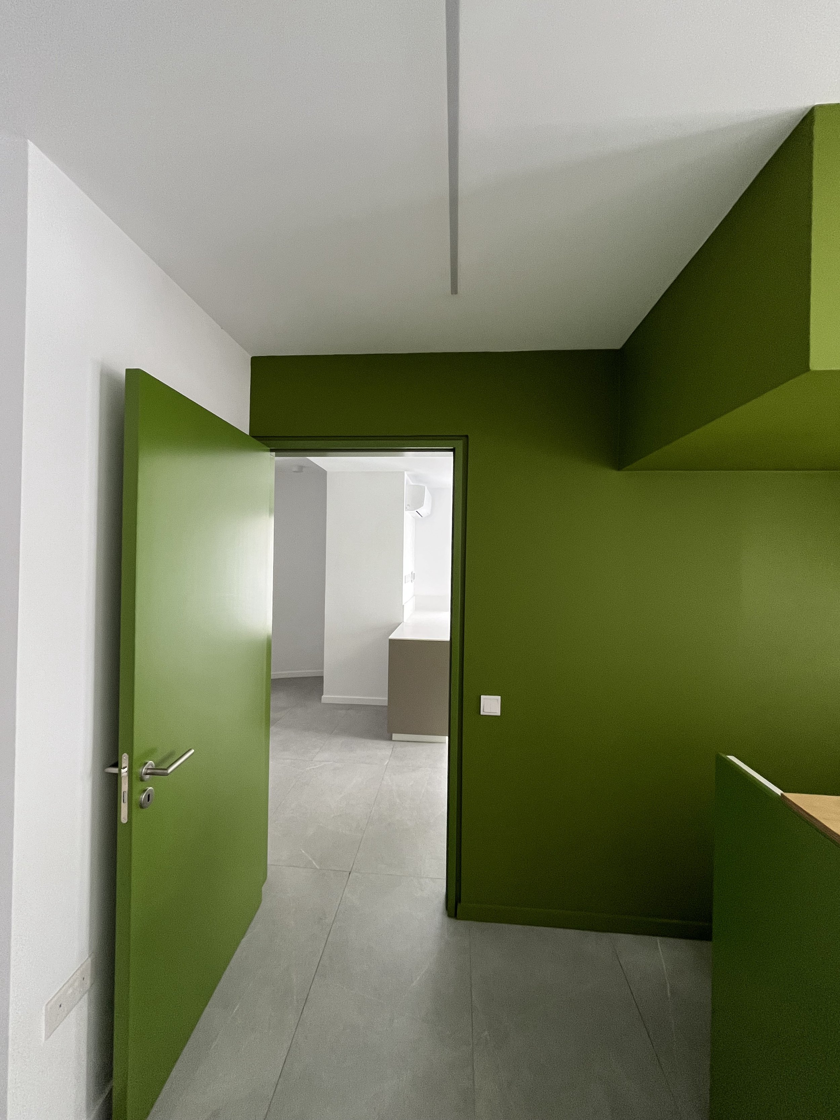












Pictures of the realized proposition
